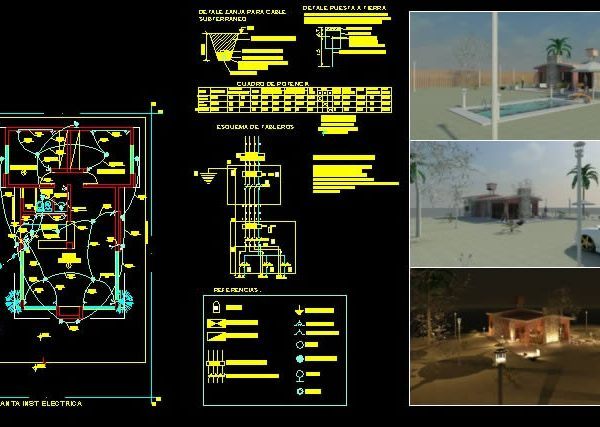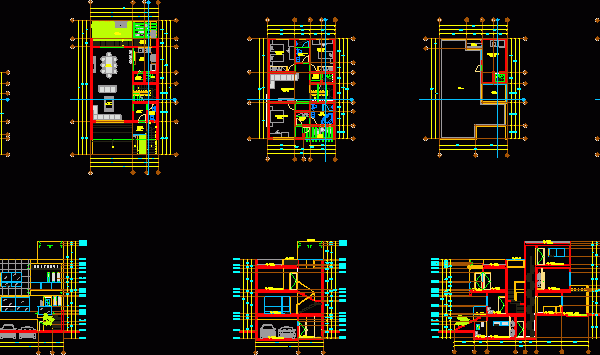
Single Family DWG Detail for AutoCAD
Single Family, with construction details, and notation of materials to use. Drawing labels, details, and other text information extracted from the CAD file (Translated from Spanish): terrace balcony, sidewalk, master…




