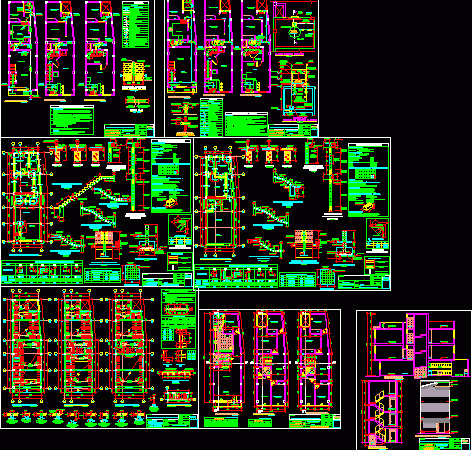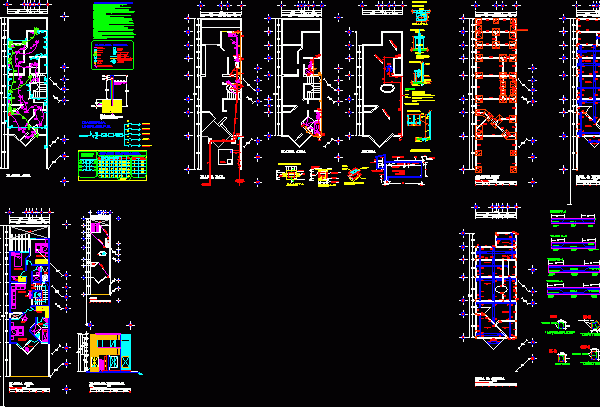
One Family Housing DXF Model for AutoCAD
Drawings of a residence Language Other Drawing Type Model Category House Additional Screenshots File Type dxf Materials Measurement Units Metric Footprint Area Building Features Tags apartamento, apartment, appartement, aufenthalt, autocad,…





