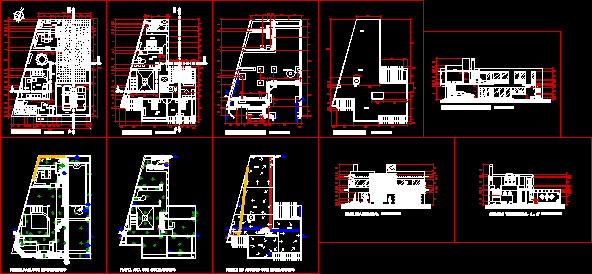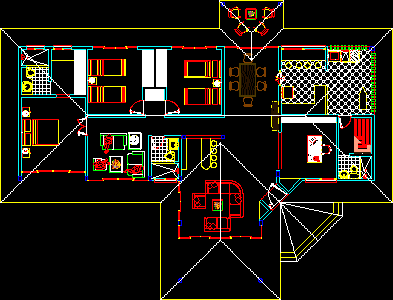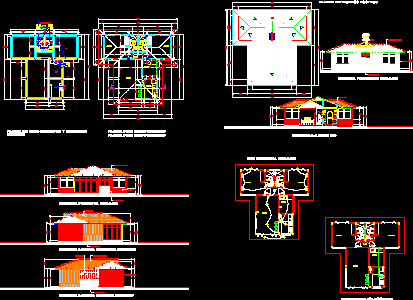
2 Storeys Half-level House 2D DWG Full Project For AutoCAD
A 2 storeys half-level house suitable for single family. The design offers plans with a master bedroom with private bathroom, a bedroom, a bathroom, office, and a garage, in addition to…

A 2 storeys half-level house suitable for single family. The design offers plans with a master bedroom with private bathroom, a bedroom, a bathroom, office, and a garage, in addition to…

A 2 storeys house suitable for single family, designed on an irregular plot. The design offers plans with 2 bedrooms, a master bedroom with private bathroom, 2 toilets, a bathroom, garage, and…

A 2 storeys house suitable for single family. The design offers plans with 2 bedrooms, a master bedroom with private bathroom, a toilet, a bathroom, dining and living room, garage, and…

A CAD drawing of country house plan designed with an en-suite master bedroom with dressing room, 2 bedrooms, 1 bathroom, and a patio. In addition, the plan is featured with a…

Single storey country house featured with pitched roofs, 2 en-suite bedrooms, open kitchen, living and dining room. The drawings include Architectural plan, elevations, section, and electrical and sanitary design. Language…
