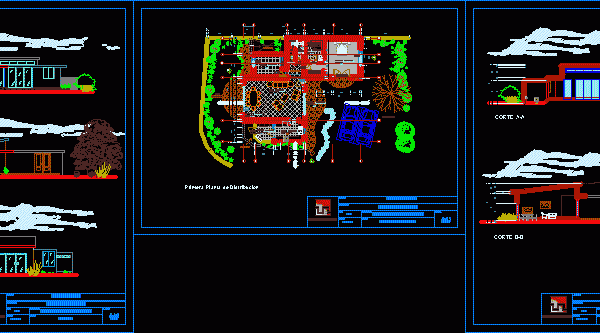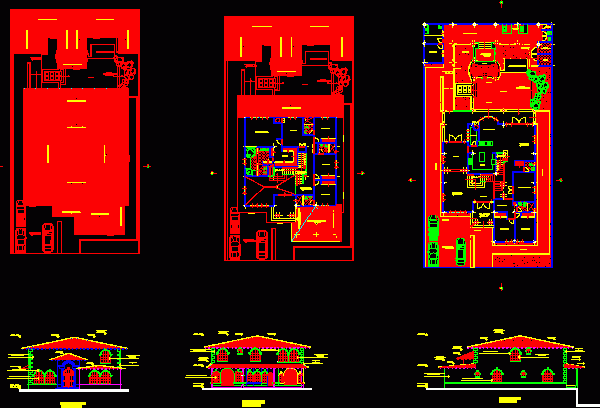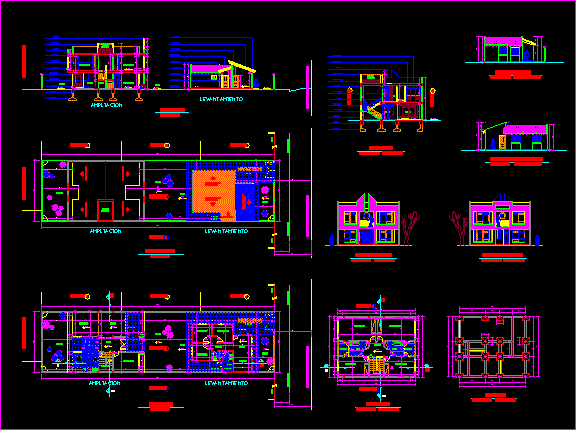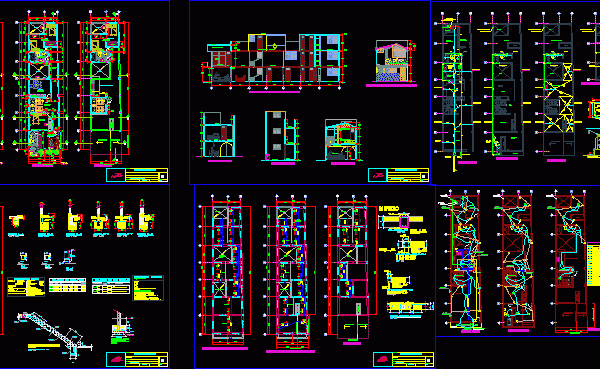
Single Family DWG Section for AutoCAD
Plant – Section – Views – Materials – npt Drawing labels, details, and other text information extracted from the CAD file (Translated from Spanish): Northern private university, surnames and names…

Plant – Section – Views – Materials – npt Drawing labels, details, and other text information extracted from the CAD file (Translated from Spanish): Northern private university, surnames and names…

Draft detached house Drawing labels, details, and other text information extracted from the CAD file (Translated from Spanish): tappan, entrance hall, main room, family room, breakfast area, dining room, before…

Plant; Cortes; Cladding Drawing labels, details, and other text information extracted from the CAD file (Translated from Spanish): urbanization los alamos, tomatitas, urbanization wagner, urbanization olivos, road tomatitas, urbanization paraiso,…

Plans for detached house in 2 floors and includes plants, cuts and elevations Drawing labels, details, and other text information extracted from the CAD file (Translated from Spanish): bedroom service,…

COMPLEMENTARY ROUTE OF FAMILY HOUSING PROJECT FOUNDATION WIRING AND PLUMBING Drawing labels, details, and other text information extracted from the CAD file (Translated from Spanish): white, concrete shelving, made on…
