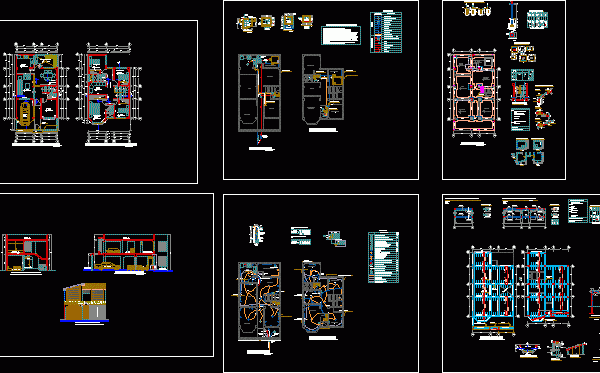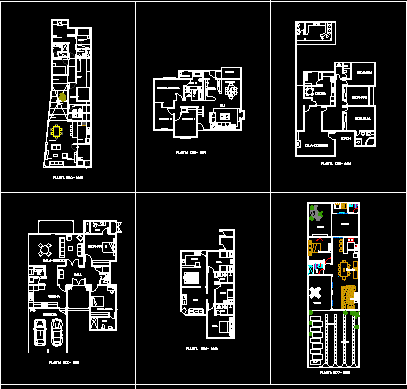
Single Family DWG Detail for AutoCAD
Detail of a cut for facade, wall, detail of shoe; window. Drawing labels, details, and other text information extracted from the CAD file (Translated from Spanish): foundation plant, c.d, c.c,…

Detail of a cut for facade, wall, detail of shoe; window. Drawing labels, details, and other text information extracted from the CAD file (Translated from Spanish): foundation plant, c.d, c.c,…

Single Family: plants, cuts, elevations, inst. electrical, sanitary and structures. Drawing labels, details, and other text information extracted from the CAD file (Translated from Spanish): Mr. pedro hernando menendez basadre…

House consists of ground floor and, cuts, facades Drawing labels, details, and other text information extracted from the CAD file (Translated from Spanish): living room, dining room, breakfast room, kitchen,…

Different models of houses one and two-PLANTS Drawing labels, details, and other text information extracted from the CAD file (Translated from Spanish): garage, com. daily, kitchen, dining room, hall, toilet,…

House 1 floor plan includes limited, sections, facades Drawing labels, details, and other text information extracted from the CAD file (Translated from Spanish): cloacal installation, cold and hot water installation…
