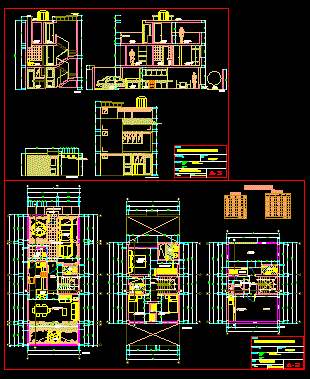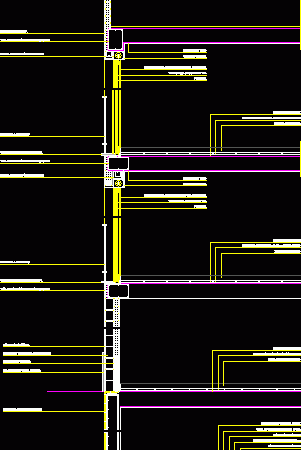
Housing Unites 6x15m DWG Elevation for AutoCAD
Dividing family house of 90 m2, 2 floors plus roof planes, cuts and elevations Drawing labels, details, and other text information extracted from the CAD file (Translated from Spanish): refrigerator,…

Dividing family house of 90 m2, 2 floors plus roof planes, cuts and elevations Drawing labels, details, and other text information extracted from the CAD file (Translated from Spanish): refrigerator,…

HOUSE Drawing labels, details, and other text information extracted from the CAD file (Translated from Spanish): studio, aa, bb, mezzanine floor, mezzanine, shower, coat rack, bathroom, floor, cut aa, dining…

Detached house which has in its lower level with laundry playground two garages and garden, In the first study level dining room and kitchen and bathroom on the second level…

accommodation of three bedrooms – Corte construction Drawing labels, details, and other text information extracted from the CAD file (Translated from Spanish): crushed gravel layer, grip mortar, rustic stoneware socket,…

House of two bedrooms downstairs. Technical Drawings Drawing labels, details, and other text information extracted from the CAD file (Translated from Spanish): designation, lighting sheet ventilation, local, desk, coccyder, to…
