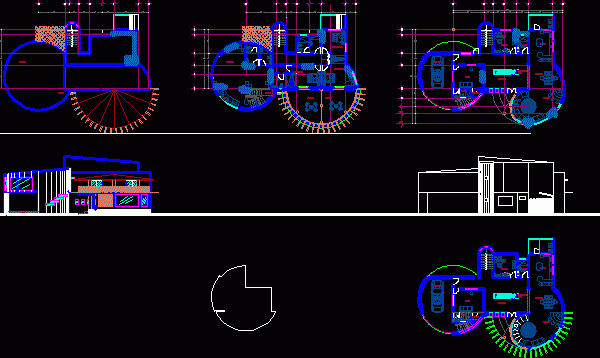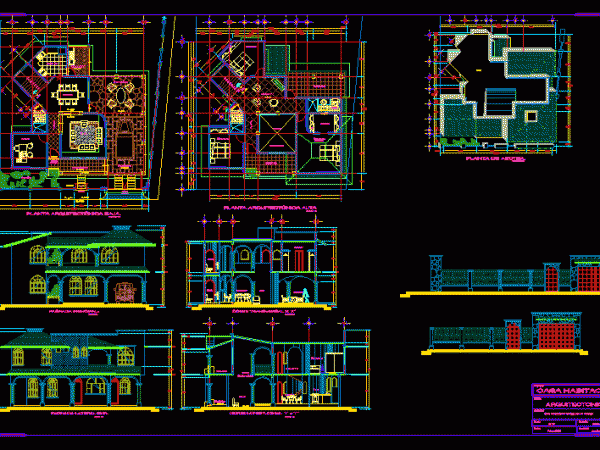
One Family Housing DWG Detail for AutoCAD
ROOM HOUSE WITH all the architectural details. Drawing labels, details, and other text information extracted from the CAD file (Translated from Spanish): detail of register albanal, sinescala, concrete template, wall…




