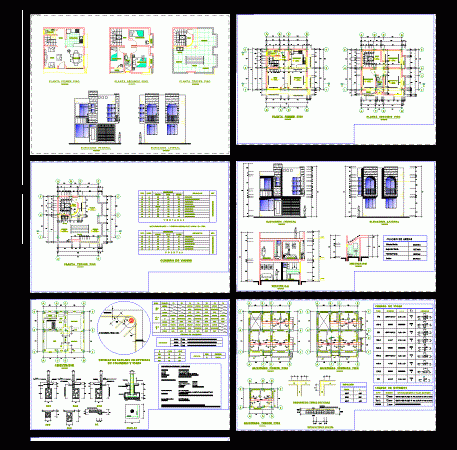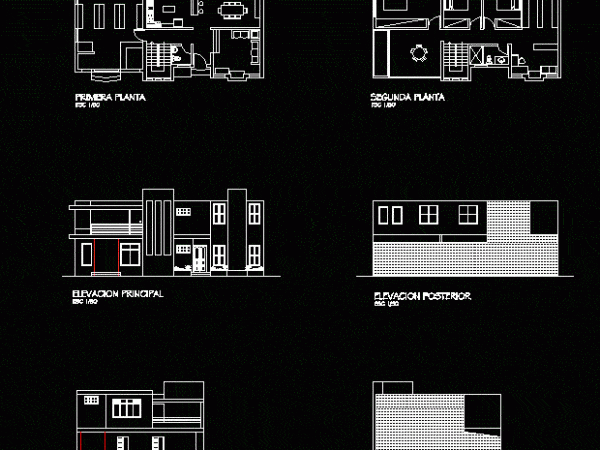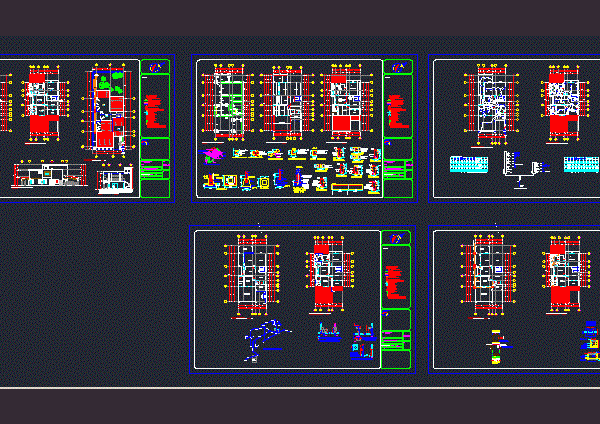
Single Family Home 2D DWG Plan for AutoCAD
This plan is for a single family house with floor plan, elevation, section and it has living room, dining room, bed rooms, garden and stairs. Language Spanish Drawing Type Plan…

This plan is for a single family house with floor plan, elevation, section and it has living room, dining room, bed rooms, garden and stairs. Language Spanish Drawing Type Plan…

This is a plan for a living space with floor plan, elevation and section. it has a bed room, living room,dining area, kitchen, and garden. Language Spanish Drawing Type Plan…

This plan is for a three story house with floor plan, elevation, electrical, mechanical, lighting plans. It has three bedrooms, living room, dinning room and kitchen. Language Spanish Drawing Type…

This is a house Plan on two floors; It includes a workshop, living room. bedrooms, dining room, kitchen, bath. there are floor plans and elevations. Language Spanish Drawing Type Plan Category…

This is a plan for a single family house. It has architectural plans with floor plans, elevations and sections, mechanical and electrical plans, It has three bedrooms and bathrooms, living room,…
