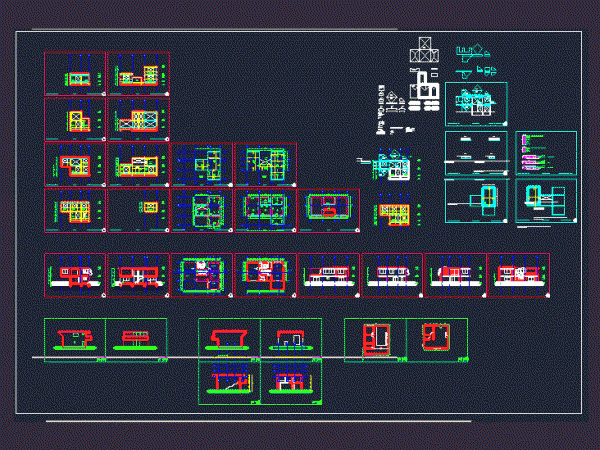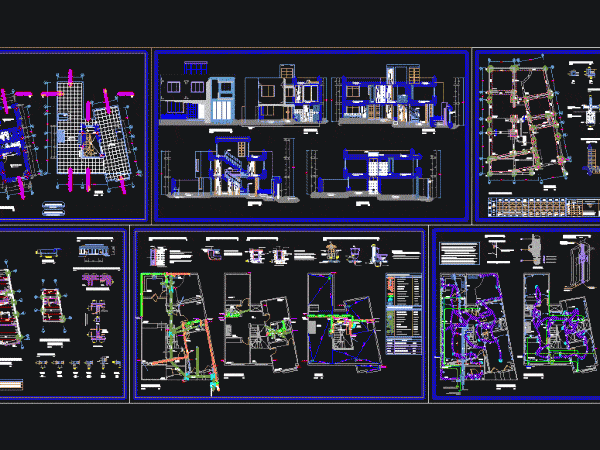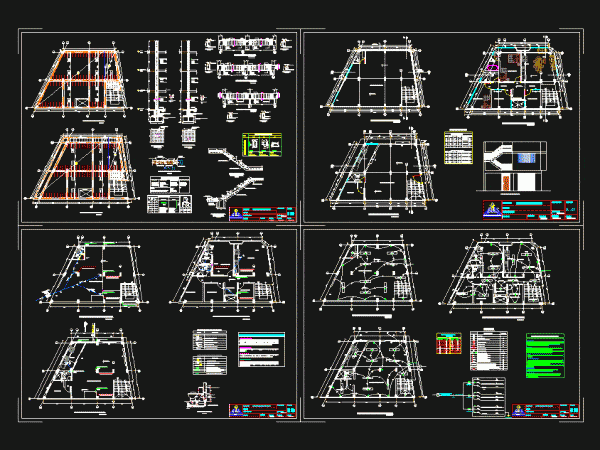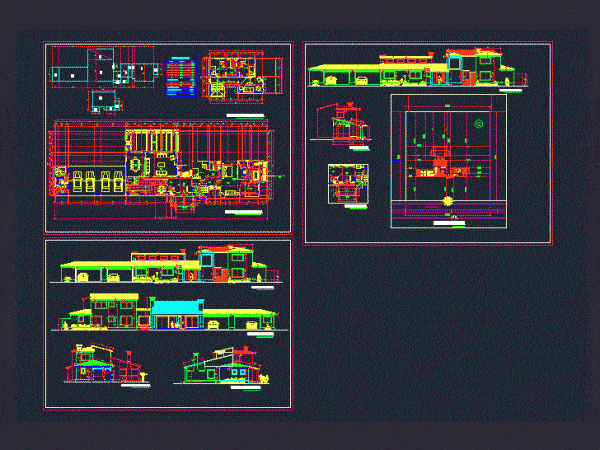
Houses DWG Plan for AutoCAD
Single-family home; architectural plans and Reinforced concrete structure; but some structural Drawing labels, details, and other text information extracted from the CAD file (Translated from Spanish): sight title, elier landeros,…




