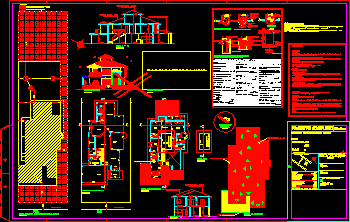
Homestead Full DWG Elevation for AutoCAD
Planes single-family home with cuts, views, elevations and implantation Drawing labels, details, and other text information extracted from the CAD file (Translated from Spanish): name, pbase, pvgrid, pegct, pfgct, pegc,…




