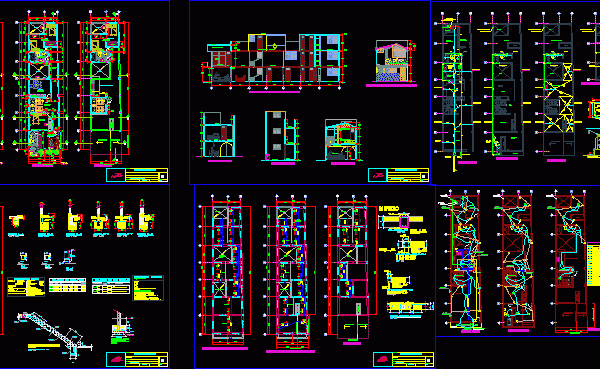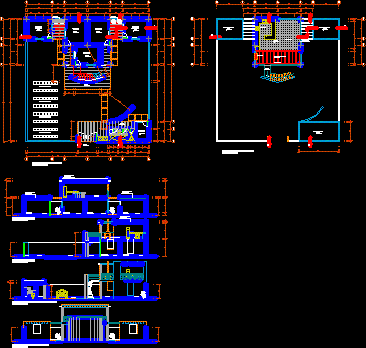
Single-Family Housing Project DWG Full Project for AutoCAD
4 Independent bedrooms make the difference in this project. Uniform gallery in the back of the house singing to the BBQ area. An irregular pool at the rear and a…

4 Independent bedrooms make the difference in this project. Uniform gallery in the back of the house singing to the BBQ area. An irregular pool at the rear and a…

COMPLEMENTARY ROUTE OF FAMILY HOUSING PROJECT FOUNDATION WIRING AND PLUMBING Drawing labels, details, and other text information extracted from the CAD file (Translated from Spanish): white, concrete shelving, made on…

Plano Municipal Housing and commercial premises in the district of La Matanza, with the new regulations of 2009. Full Drawing labels, details, and other text information extracted from the CAD…

Plant elevations cuts two-story single-family project in an urban area with a single facade. Drawing labels, details, and other text information extracted from the CAD file (Translated from Spanish): proy…

Single-family vacation beach house features section and elevation plants. Drawing labels, details, and other text information extracted from the CAD file (Translated from Spanish): bedroom, study, kitchen, living room, patio,…
