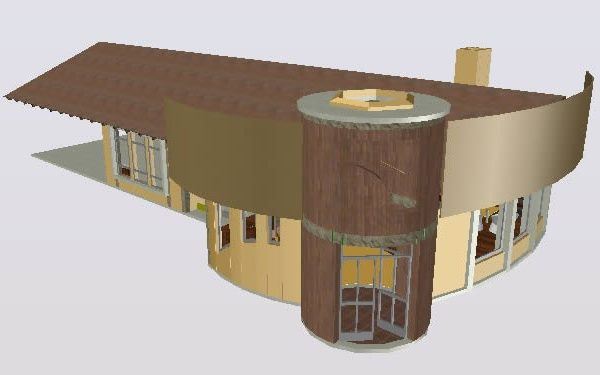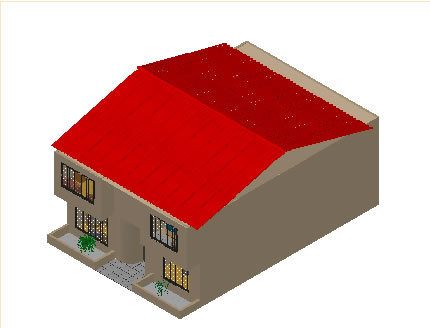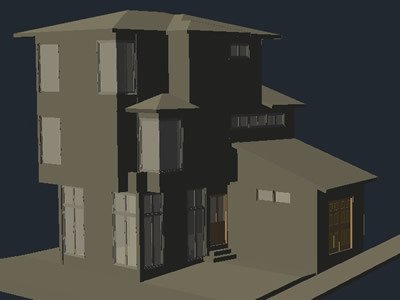
House Bungalow DWG Block for AutoCAD
Single-family house designed to build on a plot – Building groups are divergent views facilitating layer inside the house. Drawing labels, details, and other text information extracted from the CAD…

Single-family house designed to build on a plot – Building groups are divergent views facilitating layer inside the house. Drawing labels, details, and other text information extracted from the CAD…

House on three levels Chia modeled in autocad 3d. Drawing labels, details, and other text information extracted from the CAD file (Translated from Spanish): urbanizacion los nogales, address :, observations…

2 story single-family house area: 10×15 m Drawing labels, details, and other text information extracted from the CAD file: detallado, arial, normal, cuartos eléctricos, wood – teak, cristal, white plastic,…

Design of single-family home, with the following environments: Ground Floor; be, dining room, hall, kitchen, dining room, garage, laundry and a warehouse; Plata High, two bedrooms, family bathroom and private…

is a country house on two floors with pitched roofs with gable entrance, single-family housing. Language English Drawing Type Model Category House Additional Screenshots File Type dwg Materials Measurement Units…
