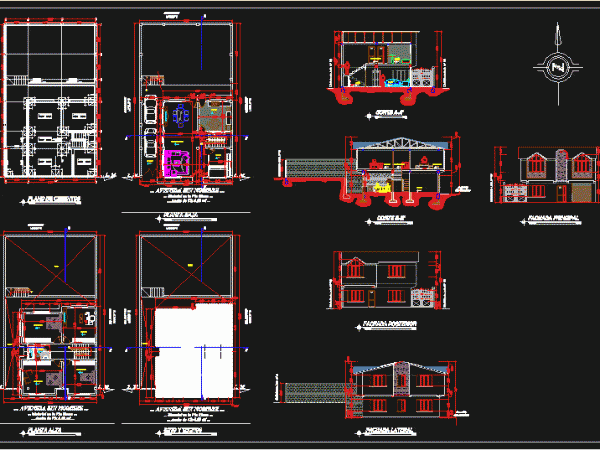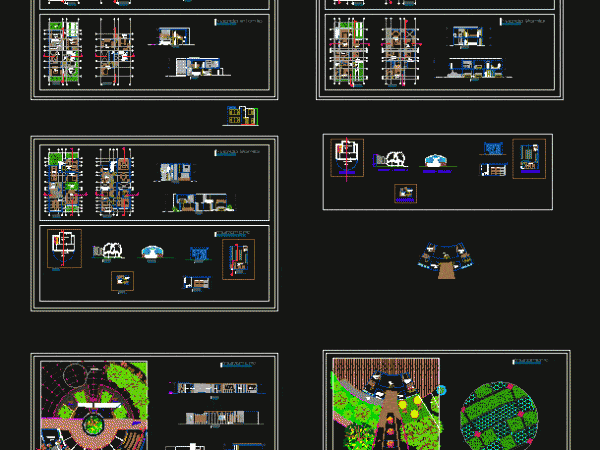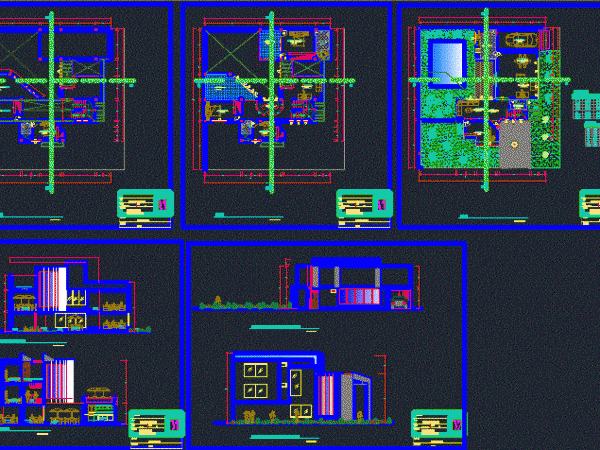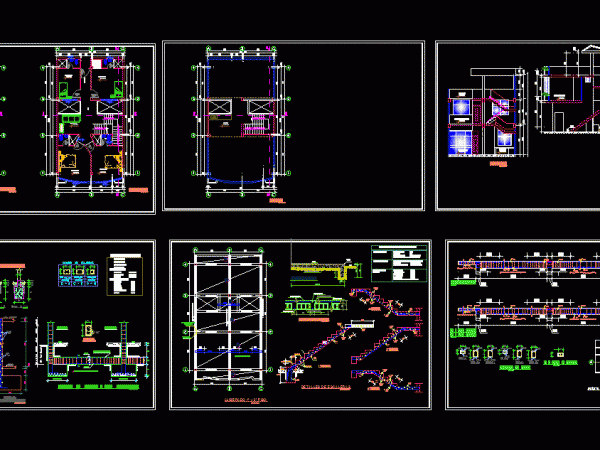
Two-Storey DWG Block for AutoCAD
two-story single-family housing on sloping ground, we have tried to keep the design simple and functional Drawing labels, details, and other text information extracted from the CAD file (Translated from…

two-story single-family housing on sloping ground, we have tried to keep the design simple and functional Drawing labels, details, and other text information extracted from the CAD file (Translated from…

Single-family and two-family homes that can be linked to one another Drawing labels, details, and other text information extracted from the CAD file (Translated from Spanish): bedroom, hall, dining room,…

Single-family house on a large lot, breaking the rules functional upgrading it to customer needs. – Plants – sections – facades – dimensions – designations Drawing labels, details, and other…

Architecture complete with architectural drawings, sanitary facilities, electrical structures and single-family housing project features cutting edge Drawing labels, details, and other text information extracted from the CAD file (Translated from…

Single-family home, in which they make use of colors and hatch autocad,. Presentation for an executive level Drawing labels, details, and other text information extracted from the CAD file (Translated…
