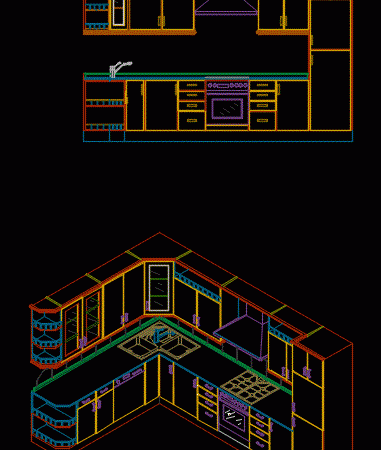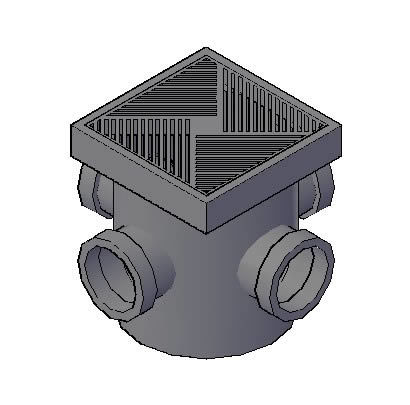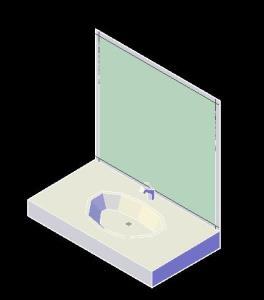
Double Tarja Kitchen DWG Block for AutoCAD
Double sink recessed deck stone or solid surface Drawing labels, details, and other text information extracted from the CAD file: lg lbs. Raw text data extracted from CAD file: Language…

Double sink recessed deck stone or solid surface Drawing labels, details, and other text information extracted from the CAD file: lg lbs. Raw text data extracted from CAD file: Language…

This is a project 3d kitchen; with front and side view. Drawing labels, details, and other text information extracted from the CAD file: esc.: Raw text data extracted from CAD…

Pool floor with pipe of 10 cm and 4 outputs of 4 cm Language N/A Drawing Type Model Category Mechanical, Electrical & Plumbing (MEP) Additional Screenshots File Type dwg Materials…

3d mockup – modeling slidos – Textureless Language N/A Drawing Type Model Category Bathroom, Plumbing & Pipe Fittings Additional Screenshots File Type dwg Materials Measurement Units Footprint Area Building Features…

Sink in three dimensions useful for isometrics or to furnish Language N/A Drawing Type Model Category Bathroom, Plumbing & Pipe Fittings Additional Screenshots File Type dwg Materials Measurement Units Footprint…
