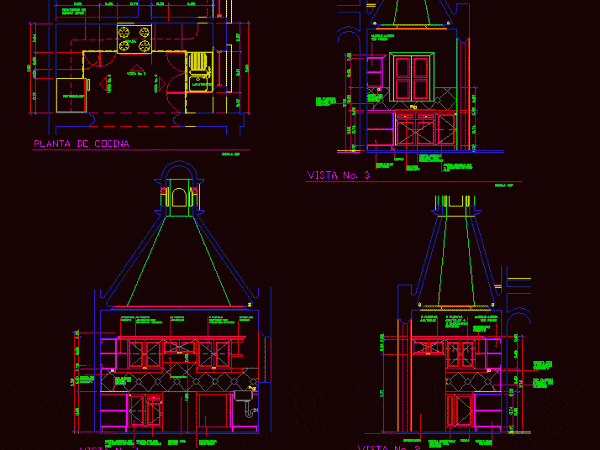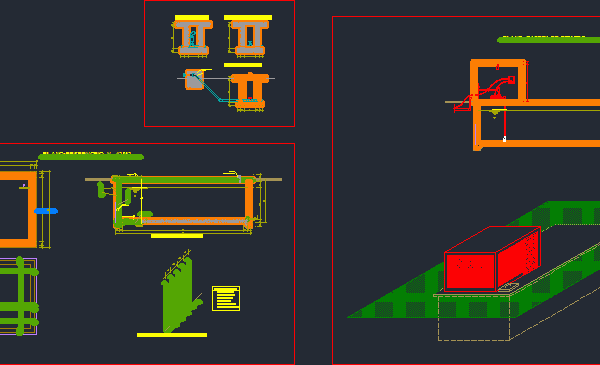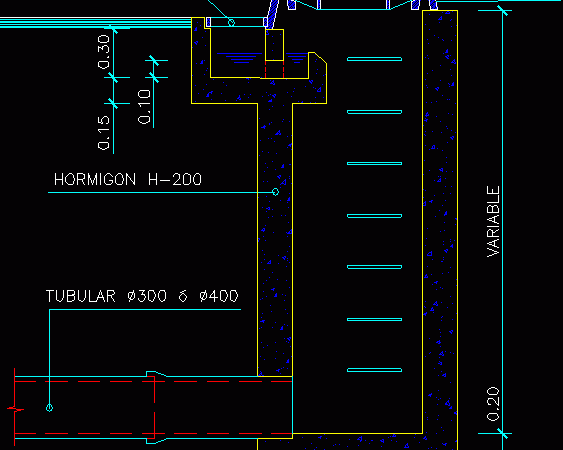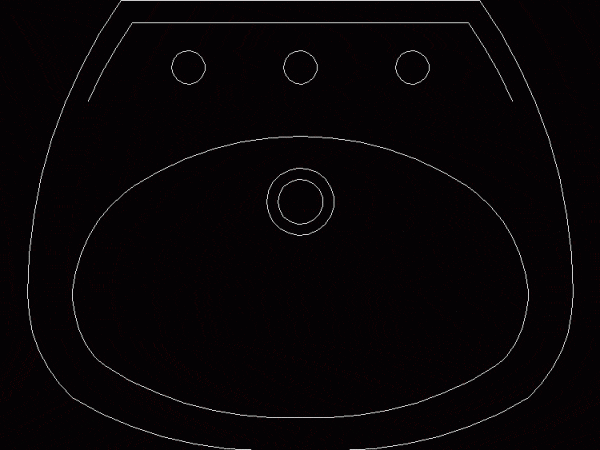
Detail Kitchen DWG Section for AutoCAD
Section and elevation detail kitchen with input light through a dome colonial style of Antigua Guatemala Drawing labels, details, and other text information extracted from the CAD file (Translated from…

Section and elevation detail kitchen with input light through a dome colonial style of Antigua Guatemala Drawing labels, details, and other text information extracted from the CAD file (Translated from…

Rotoplast more high sink Drawing labels, details, and other text information extracted from the CAD file (Translated from Spanish): Cut elevation, air valve, control valve, purge valve, Given of, Mailbox…

Detail of toilet with sink Drawing labels, details, and other text information extracted from the CAD file (Translated from Portuguese): garage, dining room, Hall, kitchen, bedroom, suite, laundry, free area,…

Manhole – grid – sink – flat 2d – specifications Drawing labels, details, and other text information extracted from the CAD file (Translated from Spanish): road, Absorber, concrete, tubular, sidewalk,…

WASHING HANDS IN PLANT Language N/A Drawing Type Block Category Mechanical, Electrical & Plumbing (MEP) Additional Screenshots File Type dwg Materials Measurement Units Footprint Area Building Features Tags autocad, block,…
