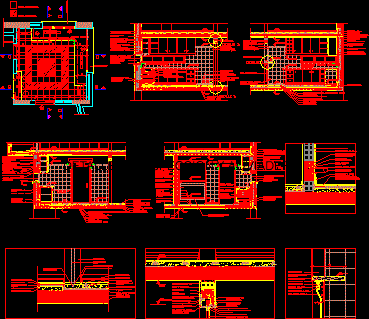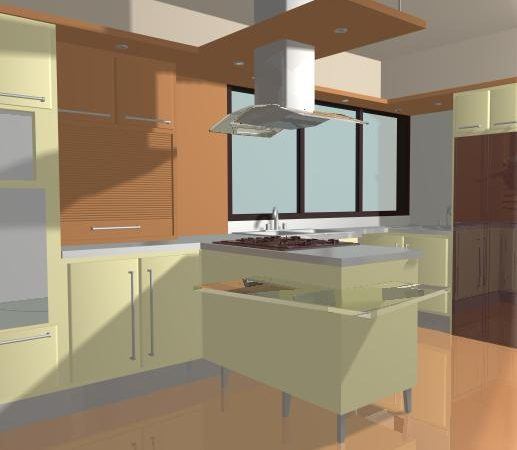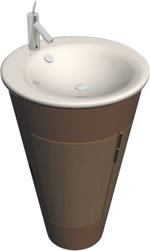
Kitchen 2D DWG Detail for AutoCAD
Plan, elevation, section and detailed view of modern kitchen with complete dimensional details and accessories like faucets, sink, modular shelves, stove etc. This cad file can be used for the…

Plan, elevation, section and detailed view of modern kitchen with complete dimensional details and accessories like faucets, sink, modular shelves, stove etc. This cad file can be used for the…

A rendered 3d model of kitchen with applied materials. It has shelves, extractor, cupboard and wash basin. It is made of steel and wooden, glass and plastic. It can be…

Top view of triple bowl kitchen sink. It is made of steel. It can be used in the cad plans of home, bungalow, hotel, restaurant and star hotel. Language English…

A rendered 3d model of washbasin with pedestal leg. It has oval shape. It is made of ceramic. It can be used in the cad plans of home, bungalow, hotel,…

A rendered 3d model of round wash basin with round wooden cabinet. It is made of steel, wood and ceramic. It can be used in the cad plans of home,…
