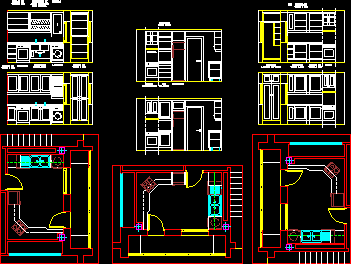
Kitchen 2D DWG Full Project for AutoCAD
Plan and elevation of kitchen room with modular furniture, door frame, sink and stove were clearly shown. All the details of the kitchen room were clearly shown each side or…

Plan and elevation of kitchen room with modular furniture, door frame, sink and stove were clearly shown. All the details of the kitchen room were clearly shown each side or…

A rendered 3d cad model of bathroom sink cabinet with applied materials. It has tap arrangement and ceramic or porcelain sink on the granite stone top with wooden cabinet structure….

A rendered 3d model of bathroom sink with granite top. It is made of granite top and sink of porcelain material. It can be used in the cad plans of…

A rendered 3D model of modular kitchen. It is clearly shown the complete kitchen arrangement, cupboards, drawers and sink. It can be used in the cad plans of house, bungalow…

A top view (plan) of a sink. The block could be used in plan drawings of houses and apartments, and used in detailing (blow up) drawings for kitchens. The drawing…
