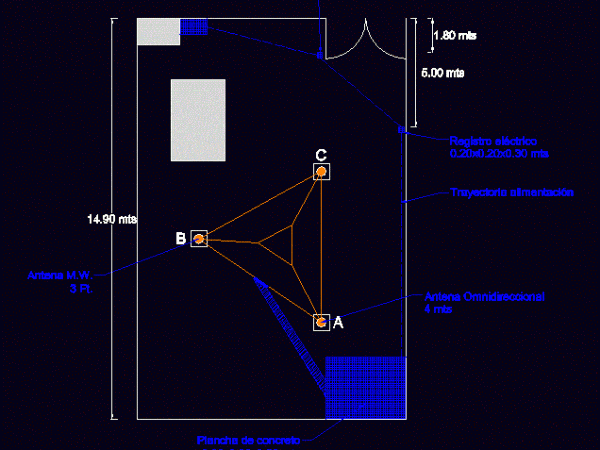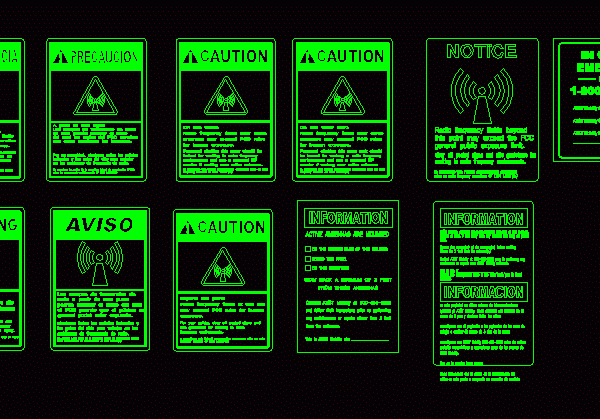
42u Cabinet 3D DWG Model for AutoCAD
ROOM WHERE IS LOCATED THE WEB SITE OF A COMPANY IN 3D; 42U CABINET UNITS AND TRAY AS MUCH AS. Drawing labels, details, and other text information extracted from the…

ROOM WHERE IS LOCATED THE WEB SITE OF A COMPANY IN 3D; 42U CABINET UNITS AND TRAY AS MUCH AS. Drawing labels, details, and other text information extracted from the…

Isometric view of tray to top pipeline structured cabling in the control room and / or site Language N/A Drawing Type Block Category Water Sewage & Electricity Infrastructure Additional Screenshots…

Floor diagram; distribution site Drawing labels, details, and other text information extracted from the CAD file (Translated from Spanish): Mts, Mts Raw text data extracted from CAD file: Drawing labels,…

Warning signs for Telecommunication site Drawing labels, details, and other text information extracted from the CAD file: trapaze, channel, notes: do not attach bridge to or to shelter. all materials…

Example of a site plan for a system of water supply and sewerage; in this case located the populous central Florida; Gunpowder; Tocache; San Martin; Peru Drawing labels, details, and…
