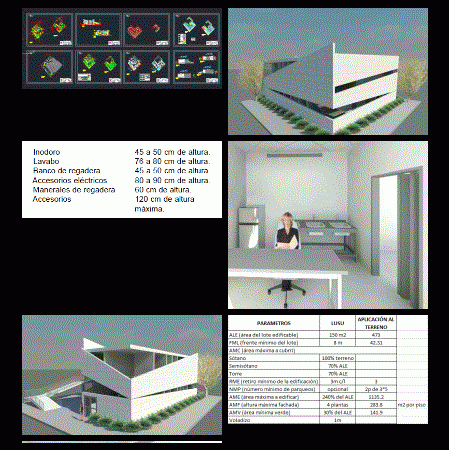
Beach Side Restaurant And Bar 2D DWG Design Elevation for AutoCAD
This is the circular structure destined to be a restaurant that has kitchen, public bathrooms, dining area, green areas and a tropical design. You can see the floor plans. Language…

This is the circular structure destined to be a restaurant that has kitchen, public bathrooms, dining area, green areas and a tropical design. You can see the floor plans. Language…

This plan contains 3D images of exterior and interior of the building, full plan of the building is presented including MEP plans (electrical, water, drainage) and also landscape, foundation, lifts and tables of…

This is the tourist project of a viewpoint with green areas, you can see the floor plans, a front view and a detail plan. Language Spanish Drawing Type Section Category…
