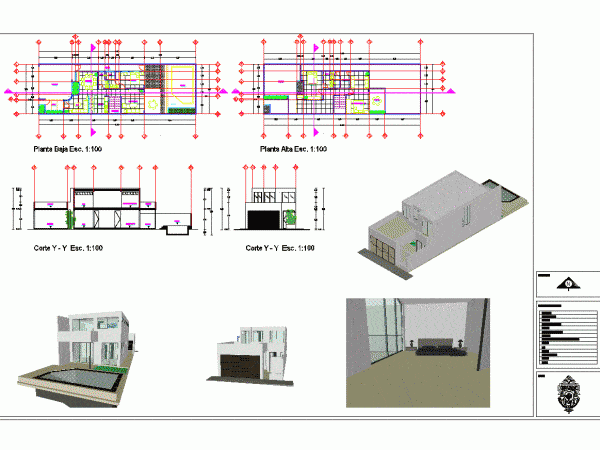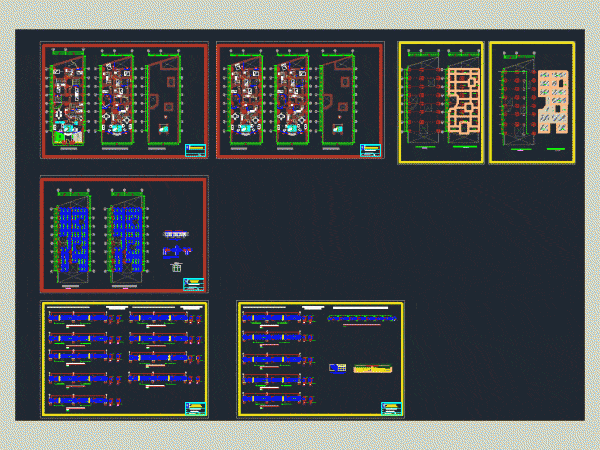
Enabling House Two Levels DWG Block for AutoCAD
Housing two levels; field with small size Drawing labels, details, and other text information extracted from the CAD file (Translated from Spanish): pile, false sky, fill, natural ground Raw text…

Housing two levels; field with small size Drawing labels, details, and other text information extracted from the CAD file (Translated from Spanish): pile, false sky, fill, natural ground Raw text…

House Room character of social interest; with a land size 8 * 20 – Plants – Cortes – Volumetry Drawing labels, details, and other text information extracted from the CAD…

Here we have a chess board designed by the Bauhaus, made in 3D, and with the views of both the board and the chips. Done in real size. Drawing labels,…

Billiard pool table in 3D; 8′; gamespace 2000x1000mm; overall size: L2200xW1200xH800 Language English Drawing Type Model Category Furniture & Appliances Additional Screenshots File Type dwg Materials Measurement Units Metric Footprint…

IT IS A WORK THAT SHOWS HOW TO DETERMINE THE SIZE OF BEAMS AND COLUMNS AND QUANTITY OF STEEL TO lleba. THIS IS A DRAWING IN AUTOCAD Drawing labels, details,…
