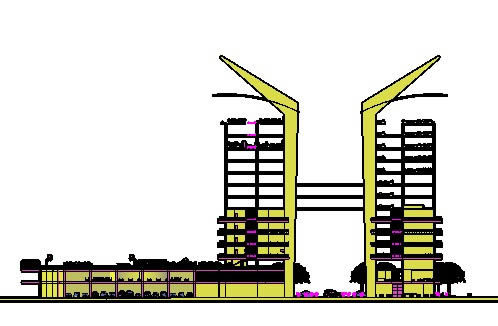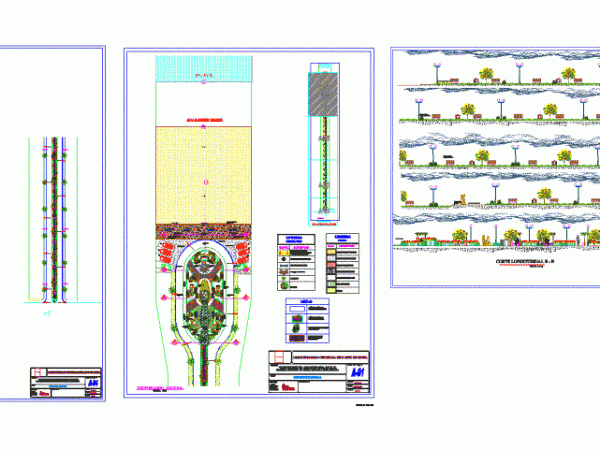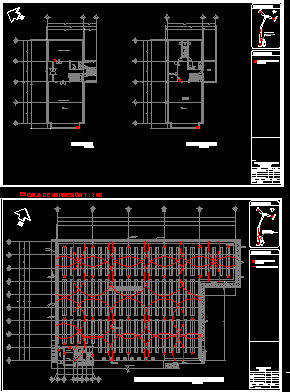
Set Single Family DWG Elevation for AutoCAD
There are three types of houses all these cuts – elevations – box vain; the batch size is 6 m X 20 m Language Other Drawing Type Elevation Category Condominium…

There are three types of houses all these cuts – elevations – box vain; the batch size is 6 m X 20 m Language Other Drawing Type Elevation Category Condominium…

In this 3D view you can observe the size and shape of the 5-star hotel fortune. is clearly noted the basement and the 2 towers that make up the building….

This project architecture and cuts found a boulevard, they are indicated the size and area to intervene. Language Other Drawing Type Full Project Category Parks & Landscaping Additional Screenshots File…

Contains 4 folders due to the size of the same one – Warehouse I(Architectonics) – Warehouse II(Structural , Sanitaries , Extintors ) – Warehouse III(Sanitaries) – Warehouse IV (Electrics) Language…

SMALL IN SIZE BUT VERY DISTRIBUTED HOUSING; It has two bedrooms; DINING ROOM; PARKING, KITCHEN; ETC. It CONTAINS architectural plans; INST. HEALTH; INS. ELECTRIC; CIEMENTACIONES; SLAB LIGHTENED; Location plans Language…
