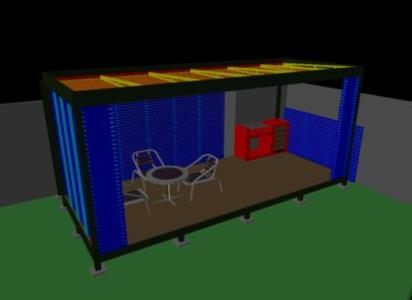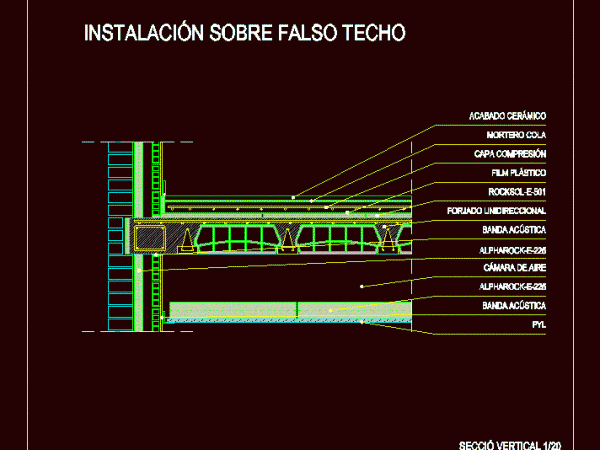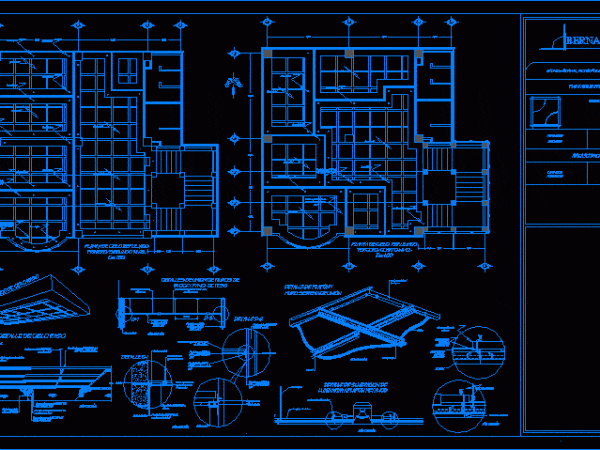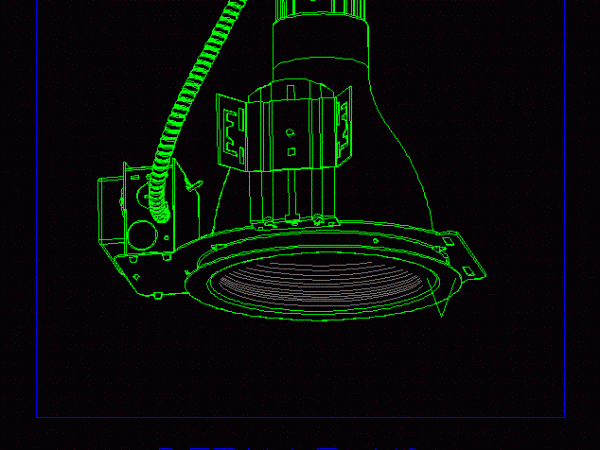
Terrace 3D DWG Model for AutoCAD
Terrace backyard; floor deck and palisade walls and sky Raw text data extracted from CAD file: Language N/A Drawing Type Model Category Misc Plans & Projects Additional Screenshots File Type…

Terrace backyard; floor deck and palisade walls and sky Raw text data extracted from CAD file: Language N/A Drawing Type Model Category Misc Plans & Projects Additional Screenshots File Type…

DETAIL ON FALSE CEILING CONSTRUCTION; DETAILING THE SAME MATERIALS SUITABLE TO BE USED IN ORDER TO DO SO CLEAN AND GOOD QUALITY WORK . Drawing labels, details, and other text…

Stair structure – Masonry walls – wood ; -Sky light structure gable roof – Inclined roof Drawing labels, details, and other text information extracted from the CAD file (Translated from…

Details0 Ceiling, false ceiling plant. Drawing labels, details, and other text information extracted from the CAD file (Translated from Spanish): Bern Tower, sky plant reflected level esc, isometric ceiling, detail…

FIXTURE IN HEAVEN FALSE Drawing labels, details, and other text information extracted from the CAD file (Translated from Spanish): detail nª luminaria esc. without Raw text data extracted from CAD…
