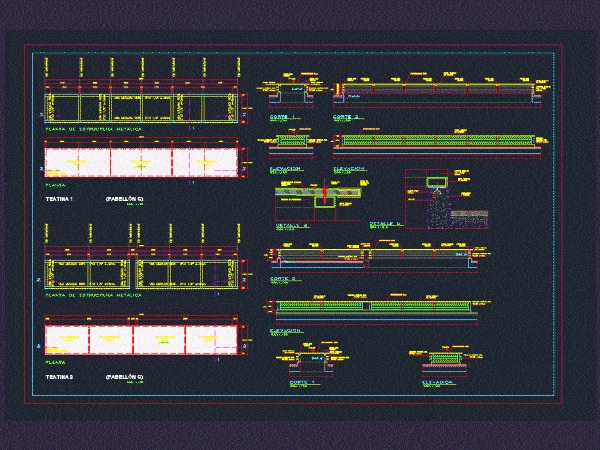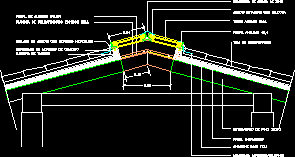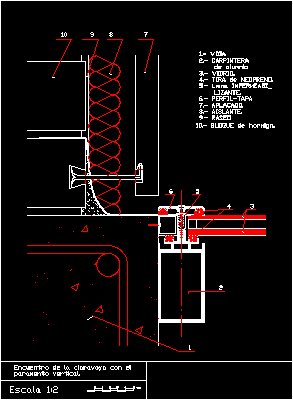
Teatina DWG Detail for AutoCAD
Plant – Cortes – Construction Details Drawing labels, details, and other text information extracted from the CAD file (Translated from Spanish): Ministry of Education, Republic of Peru, Electricity workshop, polished…

Plant – Cortes – Construction Details Drawing labels, details, and other text information extracted from the CAD file (Translated from Spanish): Ministry of Education, Republic of Peru, Electricity workshop, polished…

Details of canopy and skylight for working drawing sheets Drawing labels, details, and other text information extracted from the CAD file: drawing notesnotes, r.c.c. frame structure. columns beams as dimensions…

Skylight at ridge of roof wooden beams and curved tiles – Skylight of forged mark and armed glass Drawing labels, details, and other text information extracted from the CAD file…

Details 2 skylights – Plants and details – Specifications and measures Drawing labels, details, and other text information extracted from the CAD file (Translated from Spanish): Viaduct tlalpan, Calz Mexico,…

Facade block with skylight Drawing labels, details, and other text information extracted from the CAD file (Translated from Spanish): beam., carpentry, of aluminum., glass., Neoprene strip, sheet, Lizante., appeased., insulating.,…
