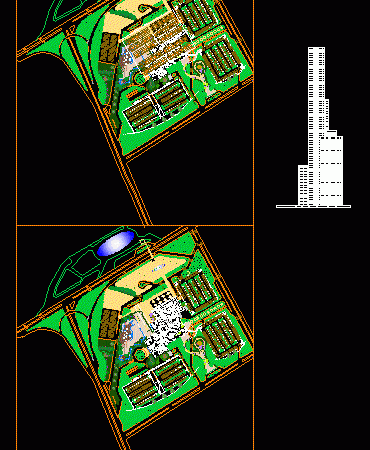
Skyscraper DWG Elevation for AutoCAD
Famous buildings front elevation Drawing labels, details, and other text information extracted from the CAD file: twin towers, glass and metal wall, sears tower, top of towers, hancock center Raw…

Famous buildings front elevation Drawing labels, details, and other text information extracted from the CAD file: twin towers, glass and metal wall, sears tower, top of towers, hancock center Raw…

Is a residential skyscraper of 190 meters and 54 floors located in the Swedish city of Malmö, Designed By Renowned Spanish architect Santiago Calatrava. 3D. Language N/A Drawing Type Model…

Skyscraper with grounfloor distribution of different areas : commercial; hotel; empresarial and residential. Include whole plant and roof . Design workshop held in .Also has reference chart about the distribution…

skyscraper in 3d Raw text data extracted from CAD file: Language N/A Drawing Type Model Category Drawing with Autocad Additional Screenshots File Type dwg Materials Measurement Units Footprint Area Building…
