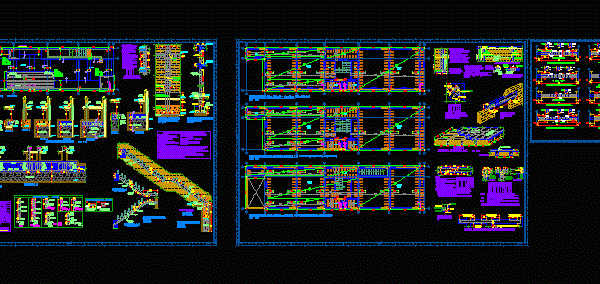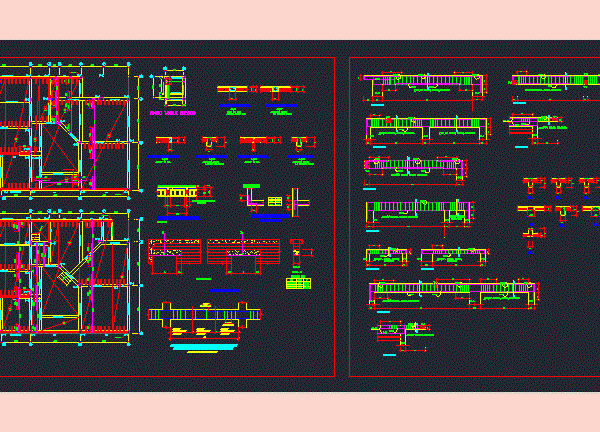
Structures – The Sales Offices DWG Plan for AutoCAD
Offices of commercial sales services. It is a building with 4 more pisoe roof. It has econfrados and foundation plans. also it has details of shoes; detail of foundations; details…

Offices of commercial sales services. It is a building with 4 more pisoe roof. It has econfrados and foundation plans. also it has details of shoes; detail of foundations; details…

Lightened flat slab structure – Floors – Construction details Drawing labels, details, and other text information extracted from the CAD file (Translated from Galician): edge rod, edge rod, ladder, edge…

Lightened slab 0.20m; detail of slab and beams of a house Drawing labels, details, and other text information extracted from the CAD file (Translated from Spanish): diameter, of armor, fold…

Design structure; house whale; the most; Peru. Lightened slab – Stairs – pool Drawing labels, details, and other text information extracted from the CAD file (Translated from Spanish): sardinel on…

Losa details Prestressed with expanded polystyrene block Drawing labels, details, and other text information extracted from the CAD file (Translated from Spanish): note the strands will be covered in plastic…
