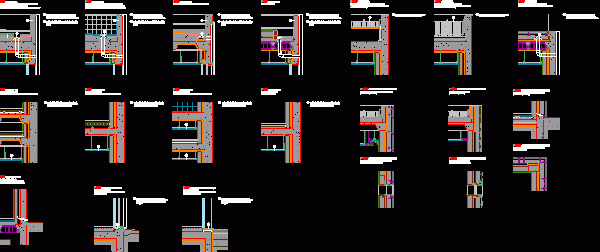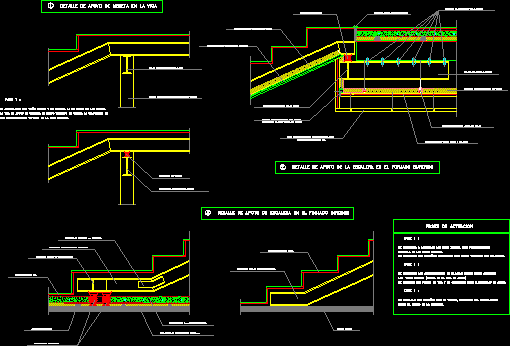
Concrete Slabs Structural Pre-Dimensioning DWG Block for AutoCAD
Practical work for Slab Structures 3 — Pre-dimensioning and calculation of reinforcement. Drawing labels, details, and other text information extracted from the CAD file (Translated from Spanish): flower university, slab…




