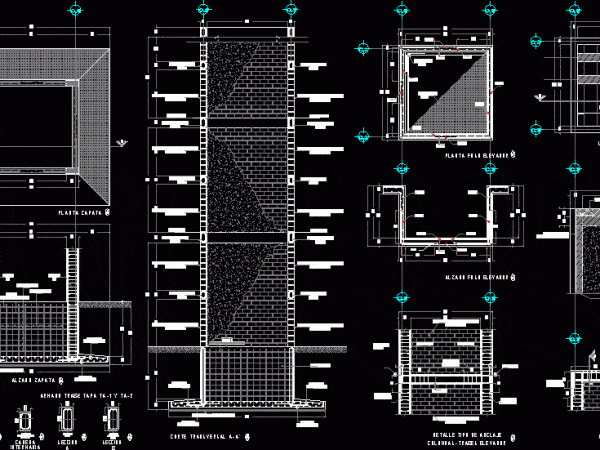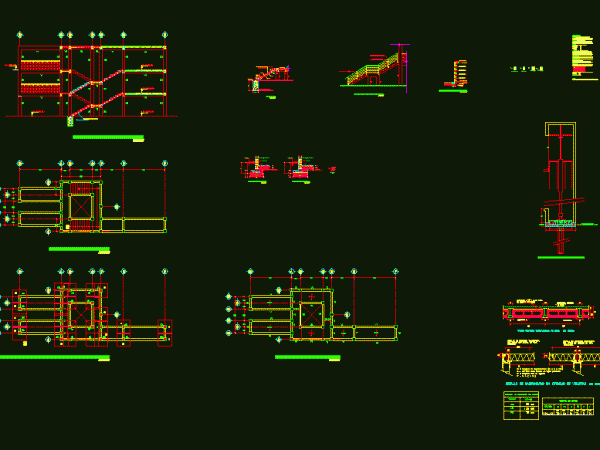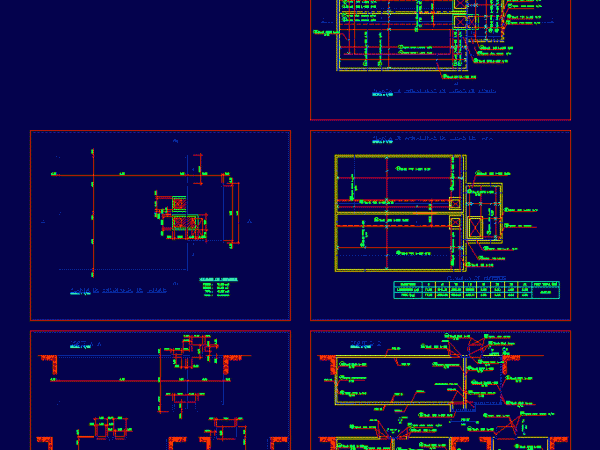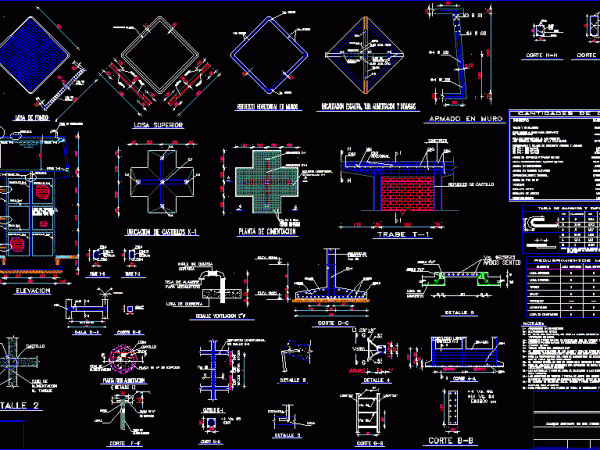
Elevator DWG Detail for AutoCAD
STRUCTURAL DETAILS OF ELEVATOR IN PLANT AND ELEVATION ; DETAILS OF FOUNDATION; TRABES; SLABS; WALLS; DETAILS OF CONNECTION AND ARMED Drawing labels, details, and other text information extracted from the…

STRUCTURAL DETAILS OF ELEVATOR IN PLANT AND ELEVATION ; DETAILS OF FOUNDATION; TRABES; SLABS; WALLS; DETAILS OF CONNECTION AND ARMED Drawing labels, details, and other text information extracted from the…

Module slabs stairs with apartments, some general details Drawing labels, details, and other text information extracted from the CAD file (Translated from Spanish): Handrail, variable, variable, Mr, B., variable, Floor…

Plant Fund Slabs Armor Planking Plant Form Iron Tank – Cuts with structural details Drawing labels, details, and other text information extracted from the CAD file (Translated from Spanish): address,…

HIGH TANK DRINKING WATER 30 m3 X 7 mts HIGH CONTAIN ALL CONSTRUCTIVE DETAILS ARMED OF SLABS AND FOUNDATION, ALSO DETAILS OF STEEL PROFILES AND ALL SPECIFY ELEMENTS FOR PROPER…

Several details of connection reticular slabs Drawing labels, details, and other text information extracted from the CAD file (Translated from Spanish): Dimensions in cm, profile, plant, perspective, Spiral step cm,…
