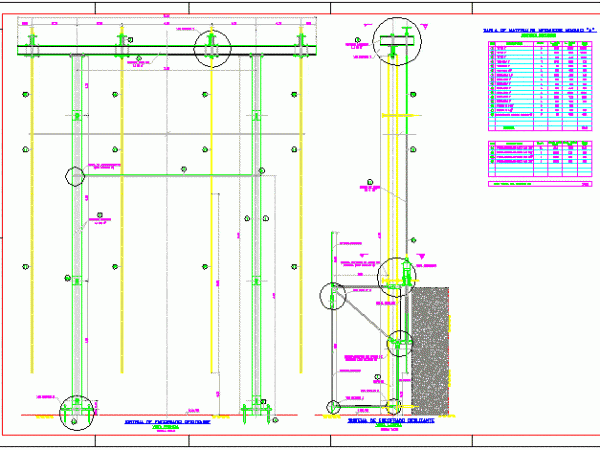
Slider Form DWG Block for AutoCAD
Design sliderail shorin with hydraulic cats to concrete of vertcal adornments Drawing labels, details, and other text information extracted from the CAD file (Translated from Spanish): Metal sheet of mm.,…

Design sliderail shorin with hydraulic cats to concrete of vertcal adornments Drawing labels, details, and other text information extracted from the CAD file (Translated from Spanish): Metal sheet of mm.,…

Design slider-vertical shoring with hydraulic cats to concrete of vertical adornments Drawing labels, details, and other text information extracted from the CAD file (Translated from Spanish): see detail, higher, Lower…

Design slideform with hydraulic-cats for concrete vertical adornments Drawing labels, details, and other text information extracted from the CAD file (Translated from Spanish): Metal panel, see detail, projection, Metal panel,…

Design a slideral-form with hydraulic cats to concrete vertical adornments Drawing labels, details, and other text information extracted from the CAD file (Translated from Spanish): metal, metal, of wood, Metal…
