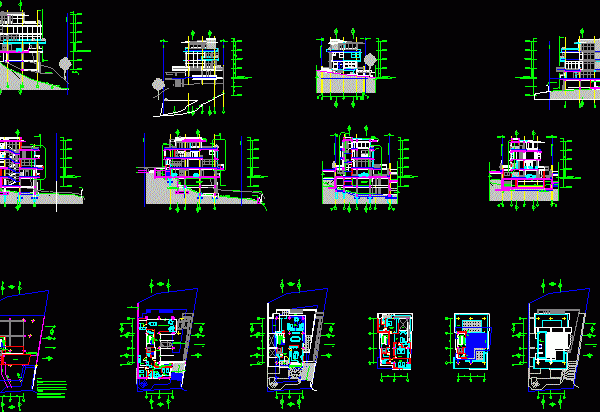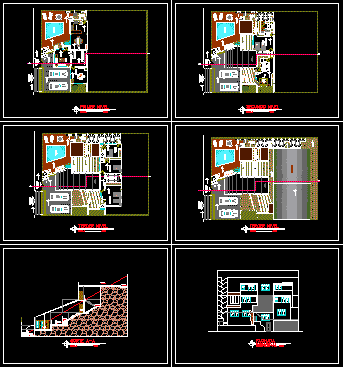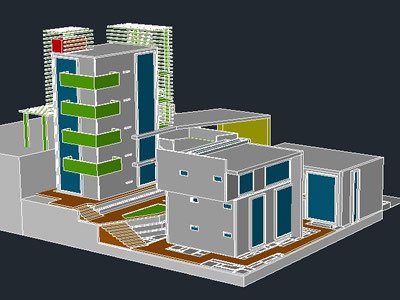
Single Family Home DWG Section for AutoCAD
Single family home with sloping terrain – Plant – Section – Facade Drawing labels, details, and other text information extracted from the CAD file (Translated from Spanish): drainage, vestier, master…

Single family home with sloping terrain – Plant – Section – Facade Drawing labels, details, and other text information extracted from the CAD file (Translated from Spanish): drainage, vestier, master…

House on sloping ground; levels, plants, cuts, facades, gutters, roof Drawing labels, details, and other text information extracted from the CAD file (Translated from Spanish): location, cut a – a…

Home on a slope of 30 º. field of 20. 26 Drawing labels, details, and other text information extracted from the CAD file (Translated from Spanish): room, social ss.hh, porch,…

Homestead complete plans for municipal presentation – Sloping ceilings – Two floors – Sections – Elevation Drawing labels, details, and other text information extracted from the CAD file (Translated from…

Housing tax police – sloping ground Drawing labels, details, and other text information extracted from the CAD file: sección, proy, xxxxx floor, xxxxx floor, columna, nivel, xxxxx floor, xxxxx floor,…
