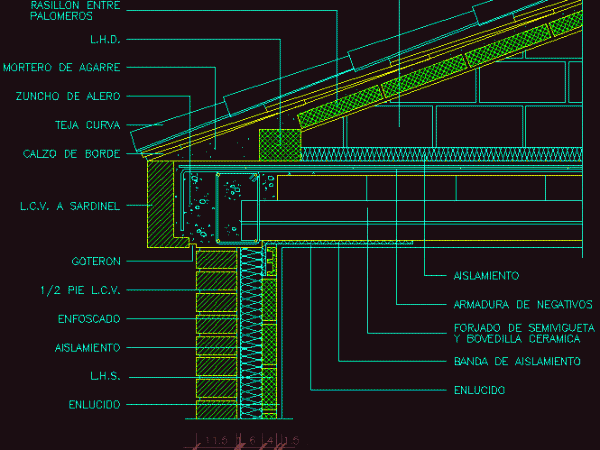
Detail Flat Roof DWG Detail for AutoCAD
Sloping cover with eaves half a foot Drawing labels, details, and other text information extracted from the CAD file (Translated from Spanish): goteron, foot l.c.v., plaster, l.h.s., plastered, isolation, scale,…




