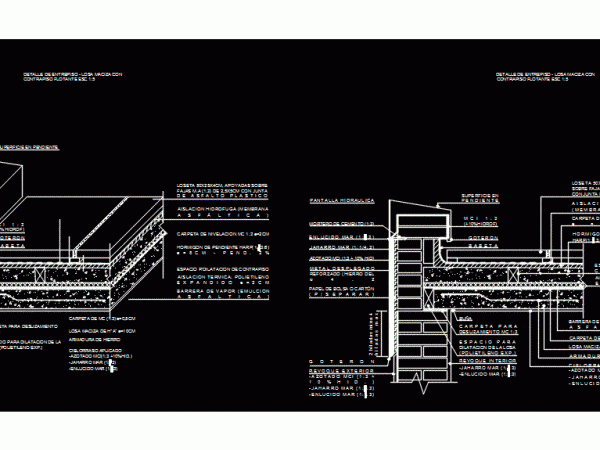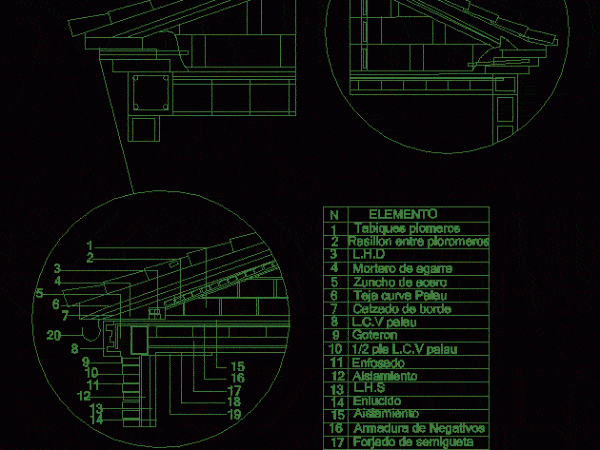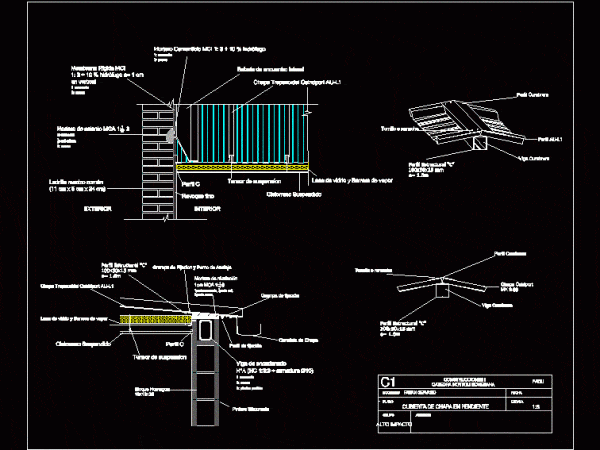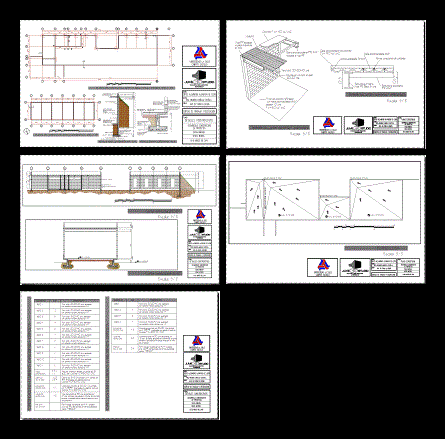
Roof Slab DWG Detail for AutoCAD
Tile roof detail sloping roof slab; accessible roof; Drawing labels, details, and other text information extracted from the CAD file (Translated from Spanish): detail of mezzanine solid slab with floating…

Tile roof detail sloping roof slab; accessible roof; Drawing labels, details, and other text information extracted from the CAD file (Translated from Spanish): detail of mezzanine solid slab with floating…

Detail pitched roof with gabled Drawing labels, details, and other text information extracted from the CAD file (Translated from Spanish): element, partition walls plumbers, rasillon between ploromeros, lh, grip mortar,…

Detail of a sloping metal roof that is in a 1: 5 scale with corresponding classifications and dosages Drawing labels, details, and other text information extracted from the CAD file…

Cimentacion plant of a building of 1 floor surrounded by sloping green walls. Drawing labels, details, and other text information extracted from the CAD file (Translated from Spanish): specifications building…

Cutting habilitation facade of a house of two levels; It is passing through a shoe masonry; window and a sloping roof. Drawing labels, details, and other text information extracted from…
