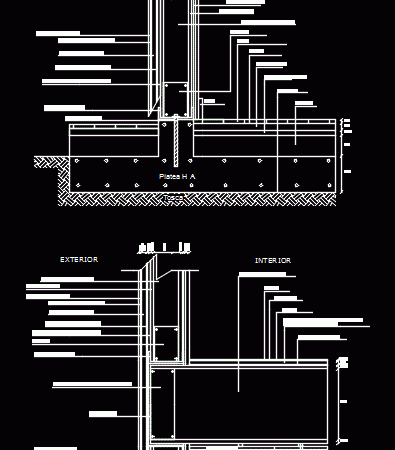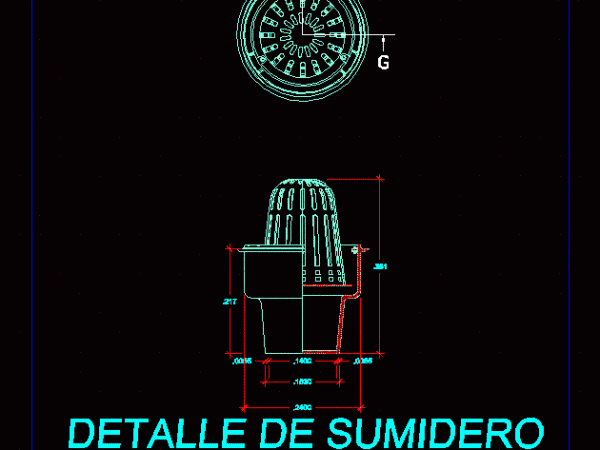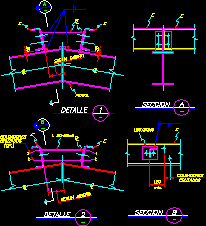
Cover Leaning Chapa Autoportante DWG Detail for AutoCAD
Construction detail with sloping roof cuts with self-supporting sheet; I am meeting with masonry wall; ridgepole Drawing labels, details, and other text information extracted from the CAD file (Translated from…




