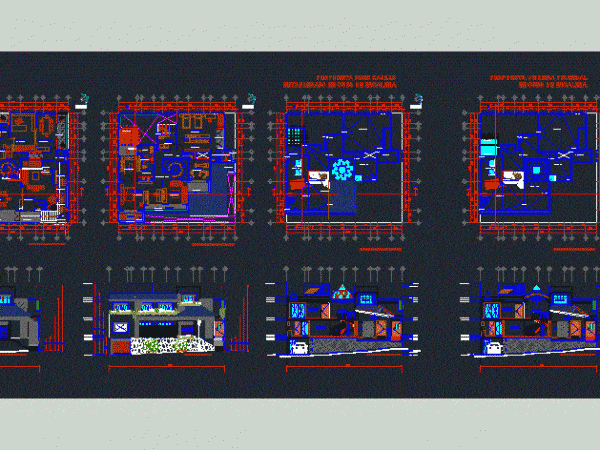
Large House with Boardroom 2D DWG Plan for AutoCAD
This is a house Plan on two floors, It is located on a slope. it includes, living room. bedrooms, dining room, board room, sauna, kitchen, bath, garage and garden, there are floor plans, elevations and section…
