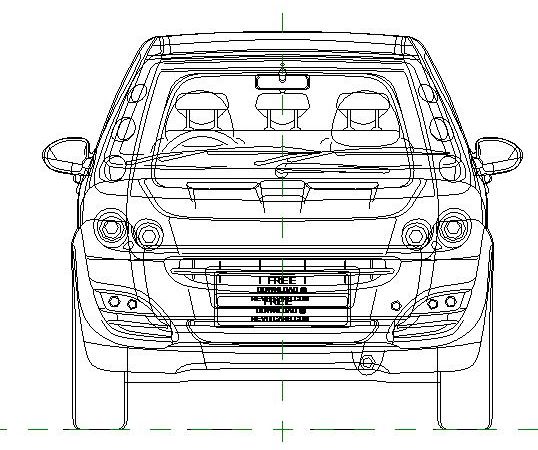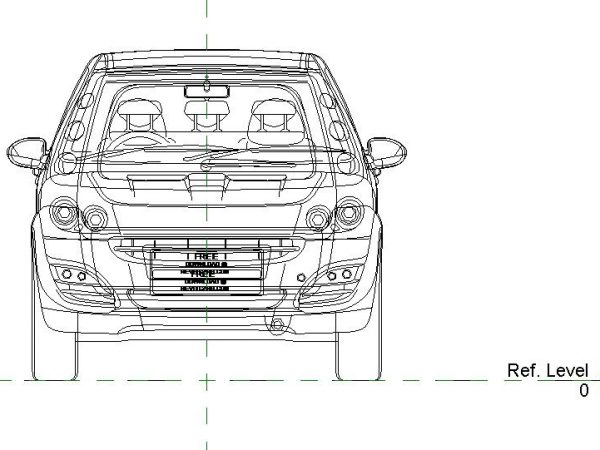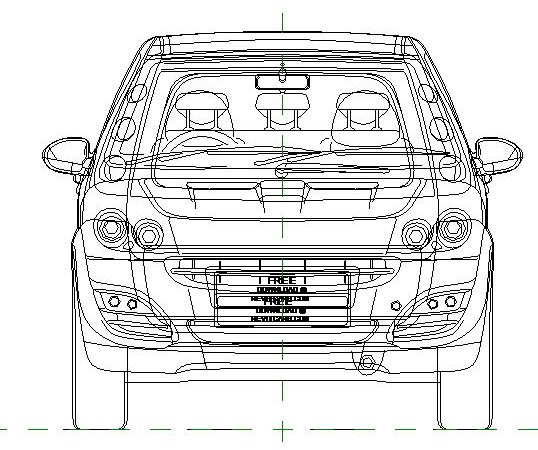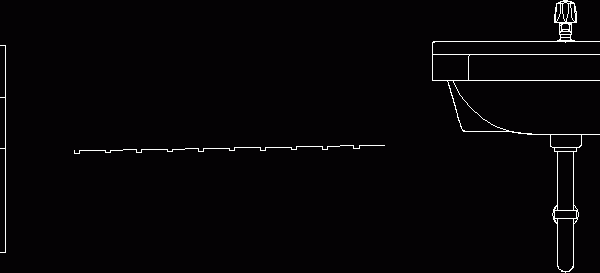
Car 2D DWG Elevation for AutoCAD
Automobile – 2D – Smart Forfour – Elevations and floor Drawing labels, details, and other text information extracted from the CAD file: revitcars.com, free, ref. level Raw text data extracted…

Automobile – 2D – Smart Forfour – Elevations and floor Drawing labels, details, and other text information extracted from the CAD file: revitcars.com, free, ref. level Raw text data extracted…

Automobile – 2D – Smart – Elevations and floor Drawing labels, details, and other text information extracted from the CAD file: revitcars.com, free, ref. level Raw text data extracted from…

Automobile – 2D – Smart Forfour – Elevations and floor Drawing labels, details, and other text information extracted from the CAD file: revitcars.com, free, ref. level Raw text data extracted…

Smart blocks – sink in three views – famines every 10cm.(to be used in ramps cuts) Language English Drawing Type Block Category Furniture & Appliances Additional Screenshots File Type dwg…

Building with apartments for students and academics. besides coupled arquitectoonica research center in the city center. Drawing labels, details, and other text information extracted from the CAD file (Translated from…
