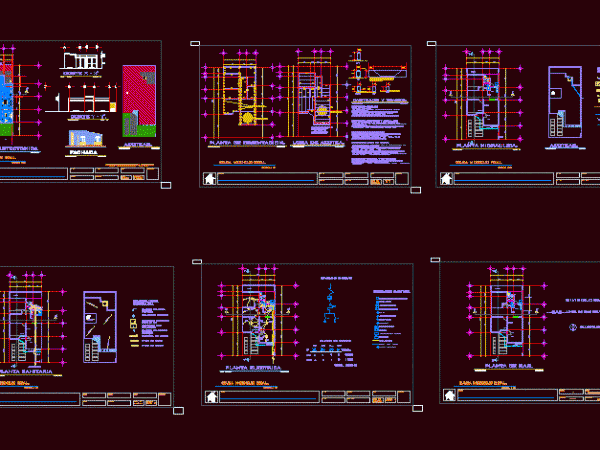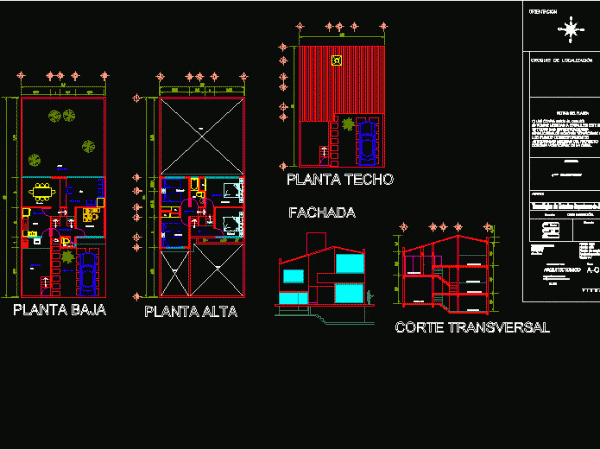
Social Housing Architectural Drawings DWG Block for AutoCAD
Architectural planes family housing of social interest of 3 floors in a useful area of ??44 m2 . Drawing labels, details, and other text information extracted from the CAD file…

Architectural planes family housing of social interest of 3 floors in a useful area of ??44 m2 . Drawing labels, details, and other text information extracted from the CAD file…

Final design showing a house panos social interest Drawing labels, details, and other text information extracted from the CAD file (Translated from Spanish): north, access, architectural plant, assembly plant, service…

Plants – Sections – Facades – Facilities – Designations Drawing labels, details, and other text information extracted from the CAD file (Translated from Spanish): living room, dining room, bedroom ii,…

mobile home with inexpensive materials; 1 floor; 2 rooms; 1 bathroom; living room; dinning room; kitchen Drawing labels, details, and other text information extracted from the CAD file (Translated from…

Sections; facades, architectural plants Drawing labels, details, and other text information extracted from the CAD file (Translated from Spanish): npt, cross section, access, room, dining room, kitchen, garden, patio, ground…
