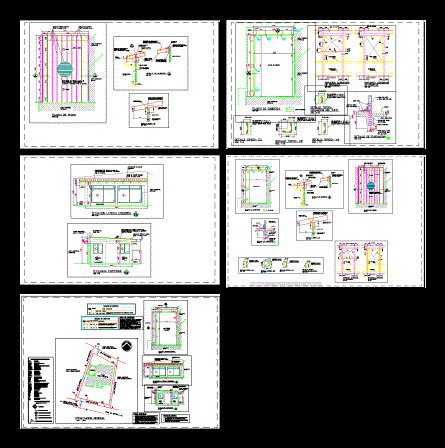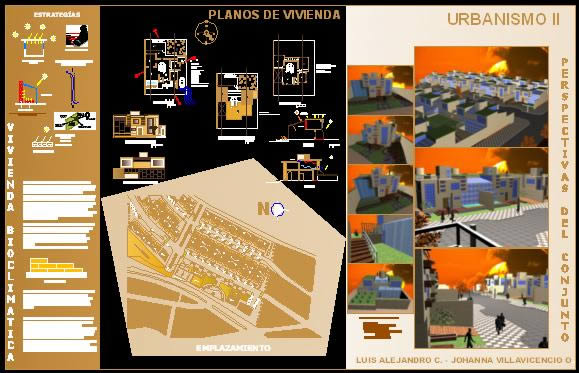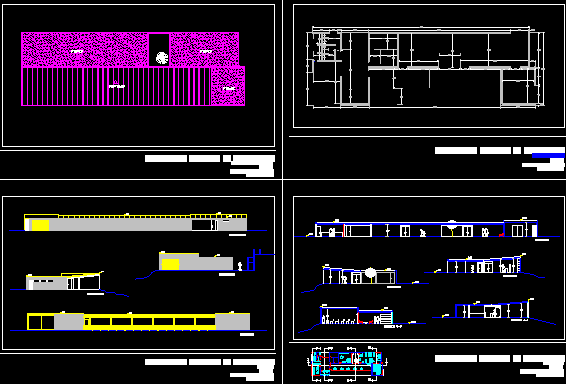
Annex – Game Room DWG Detail for AutoCAD
Annex housing: Game Room or social area. Plants – Cortes – Construction Details Drawing labels, details, and other text information extracted from the CAD file (Translated from Spanish): aa-nnn, igsa,…

Annex housing: Game Room or social area. Plants – Cortes – Construction Details Drawing labels, details, and other text information extracted from the CAD file (Translated from Spanish): aa-nnn, igsa,…

Design housing Social Bio – climatic with adobe in urbanization Drawing labels, details, and other text information extracted from the CAD file (Translated from Spanish): radiation, water mirror, thermal mass,…

Planted (sown) in fractionation of Social Interest with different types of housings Drawing labels, details, and other text information extracted from the CAD file (Translated from Italian): prototype, type-i, calle,…

Social Center – plants – Sections – Elevations Drawing labels, details, and other text information extracted from the CAD file (Translated from Spanish): south elevation, north elevation, east elevation, west…

Social Center – Plants – Sections – Elevations Drawing labels, details, and other text information extracted from the CAD file (Translated from Spanish): south elevation, north elevation, east elevation, west…
