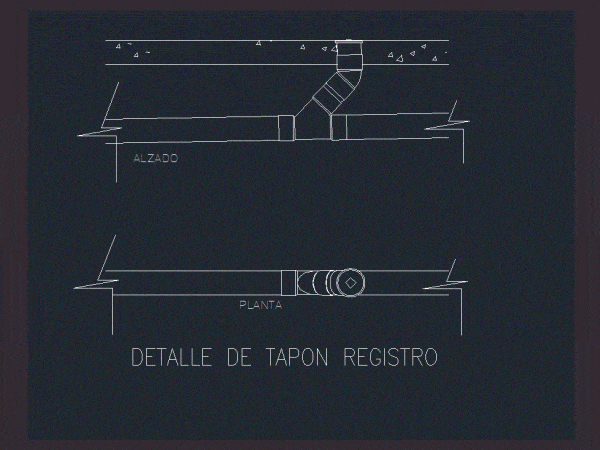
Detail Plug Register DWG Plan for AutoCAD
Detail in plan and elevation registration plug for sanitary Drawing labels, details, and other text information extracted from the CAD file (Translated from Spanish): Detail of tapon log, raised, plant…

Detail in plan and elevation registration plug for sanitary Drawing labels, details, and other text information extracted from the CAD file (Translated from Spanish): Detail of tapon log, raised, plant…
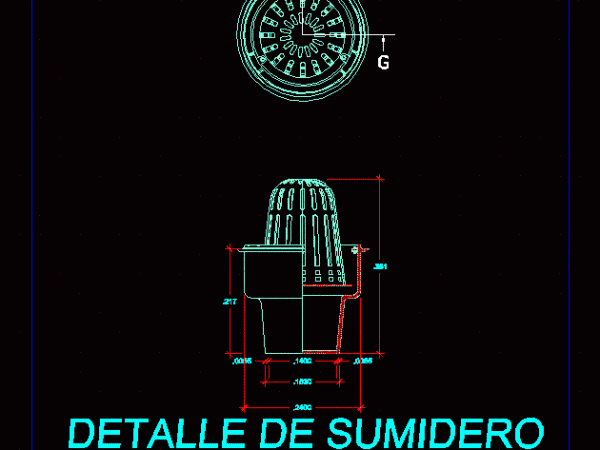
Drain sloping roofs – – working with the choking of foreign objects into the gutters. Drawing labels, details, and other text information extracted from the CAD file (Translated from Spanish):…
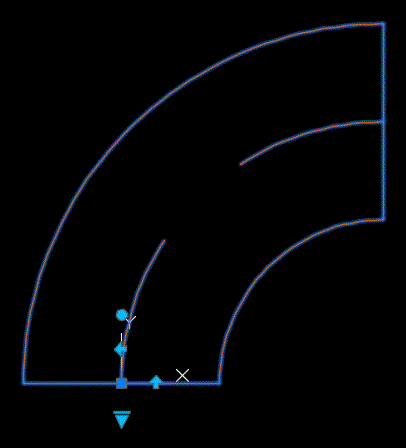
DIN 2609 – Type3 (r = 1.5d) – Dn 10 to Dn 1000 elbows Raw text data extracted from CAD file: Language N/A Drawing Type Block Category Bathroom, Plumbing &…
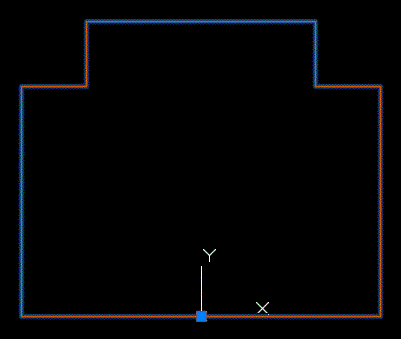
T Metal – DIN 2615 – tee reduction Dn 10 to Dn 1000 Raw text data extracted from CAD file: Language N/A Drawing Type Block Category Bathroom, Plumbing & Pipe…
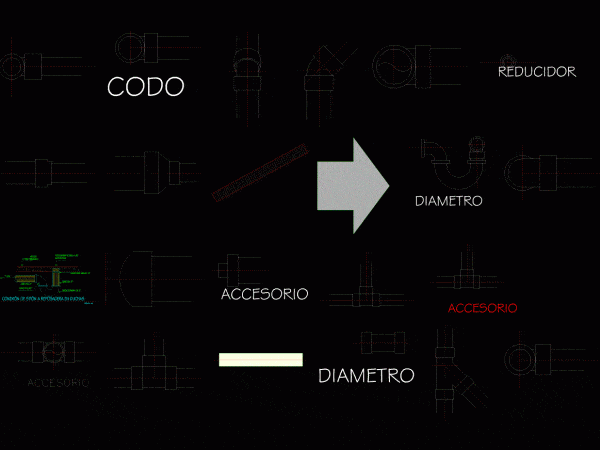
2D Blocks accessories metric drainage. Elbows; Yee; Tee; siphon; drainage tube Drawing labels, details, and other text information extracted from the CAD file (Translated from Spanish): Male adapter, Pvc tube,…
