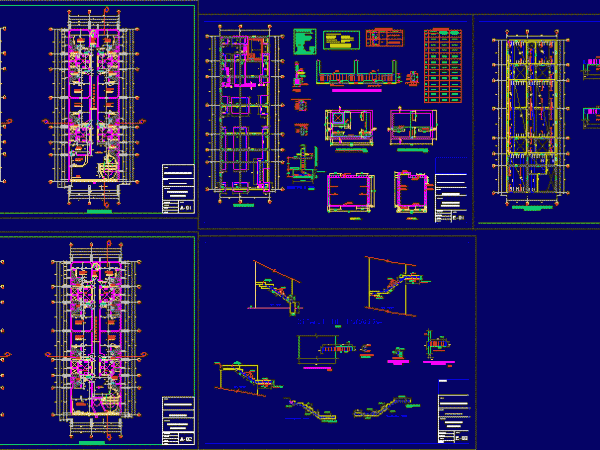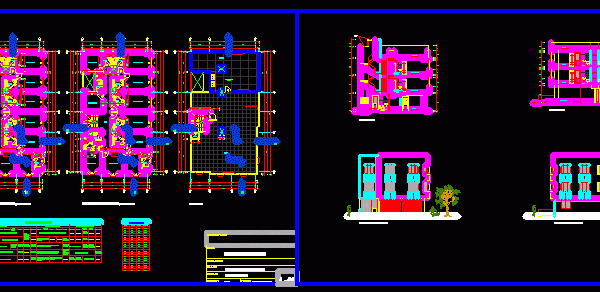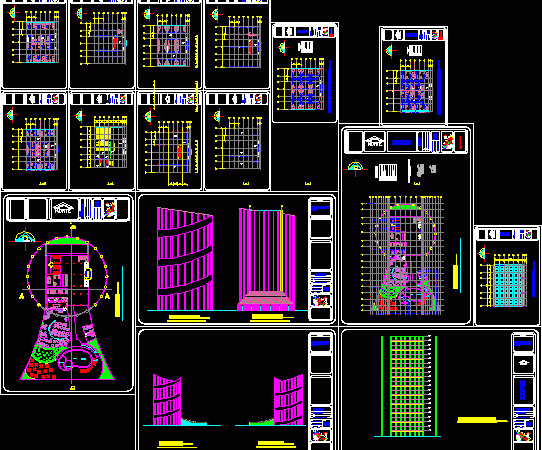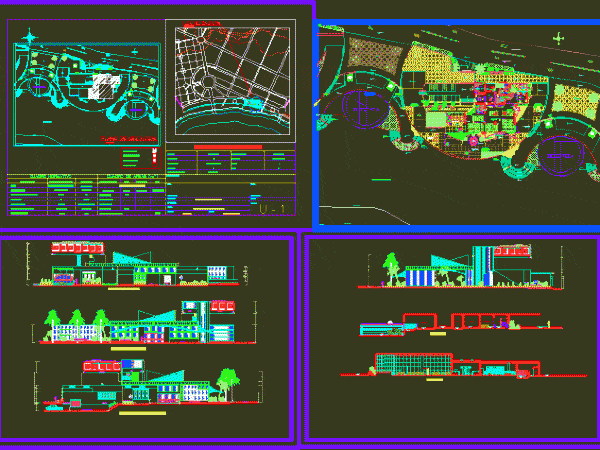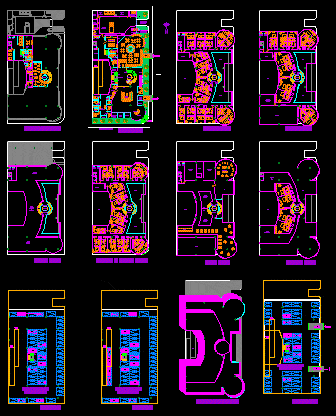
Businesses Hotel, Lodging House, Accommodation 2D DWG Plan for AutoCAD
Plan view of business hotel. Plan has ground plus seven floors with 3 basement and mezzanine floor. Ground floor has following area – lobby maintenance, reception, boutique shop, book shop,…

