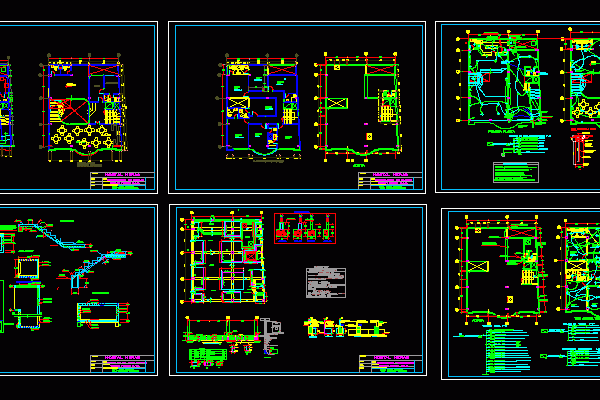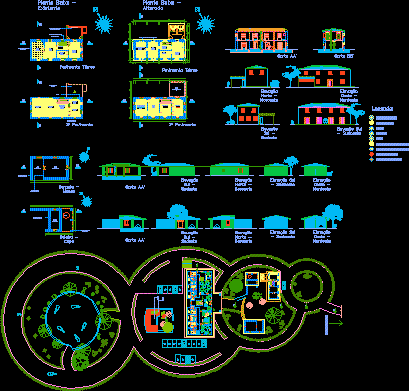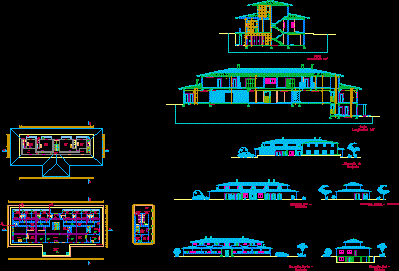
Seven Levels Two Stars Hotel 2D DWG Design Detail for AutoCAD
This is the design of a Two Stars Hotel of seven levels, which has restaurant, 28 bedrooms with its respective bathroom and roof. This design includes floor plans and structural…

This is the design of a Two Stars Hotel of seven levels, which has restaurant, 28 bedrooms with its respective bathroom and roof. This design includes floor plans and structural…

This is the design of a Hotel Restoration, has double bedrooms, games room, restaurant, swimming pool, buildings with services. This design includes floor plans and elevations. Language Spanish Drawing Type…

This is the design of a two-level Hotel with villas, has bedrooms, bathrooms, jacuzzi and parking. This design includes elevation, sections and floor plans. Language Spanish Drawing Type Elevation…

This is the design of a Fast Food Store that has kitchens, area for tables, and bathrooms. This design includes details, elevation, section and floor plans. Language Spanish Drawing…

This is the design of a Restoration and proposed Fazenda Hotel that has, waiting room, meeting room. This design includes elevation, section and floor plans. Language Portuguese Drawing Type Section…
