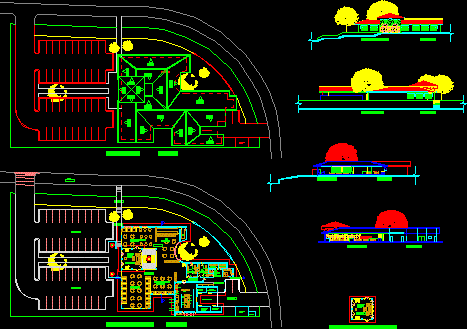
Restaurant With Furniture And Floor Plans 2D DWG Design Section for AutoCAD
This is the design of a restaurant has tables area, private dining room, bathrooms, kitchen, area for employees. This design includes floor plans, furniture, elevations and sections. Language Spanish Drawing…




