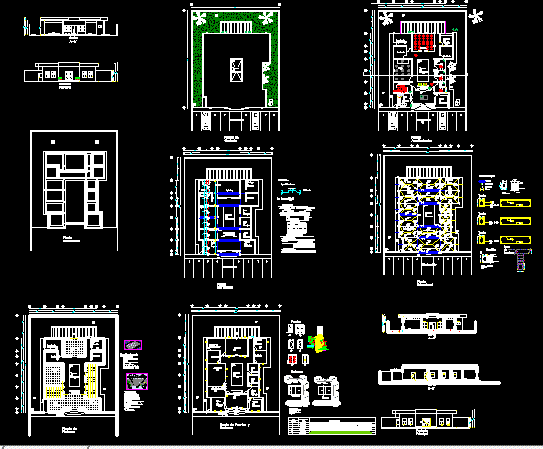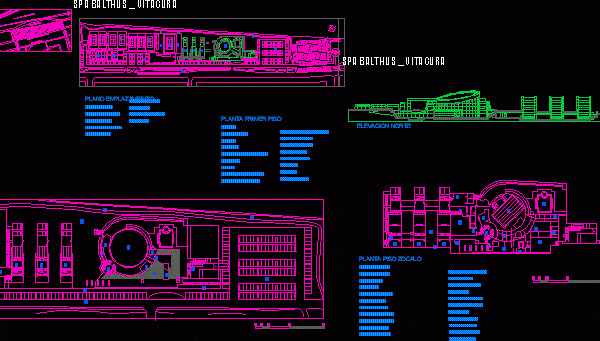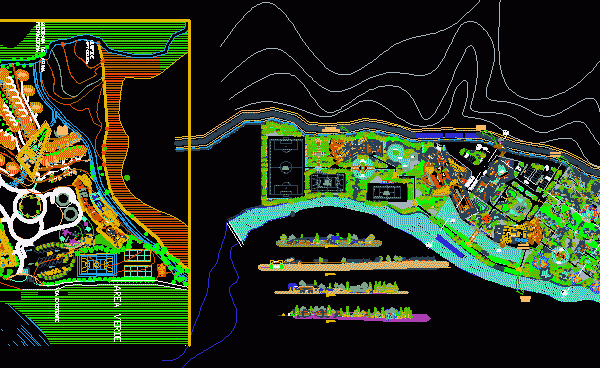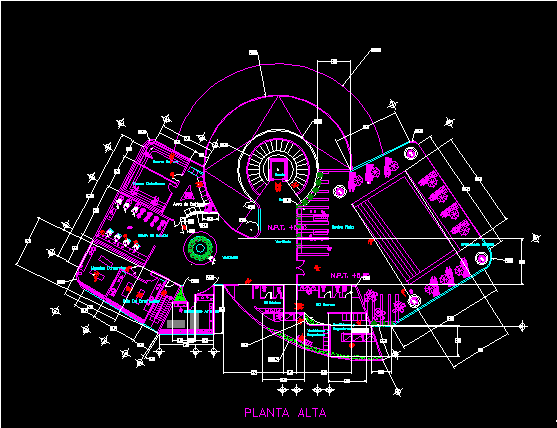
Therapeutic Spa 2D DWG Design Block for AutoCAD
This is the design of a single-level building designed to be a spa with spaces distributed in waiting room, administrative offices, massage rooms, rest terraces, restrooms, spinning room, gym area,…

This is the design of a single-level building designed to be a spa with spaces distributed in waiting room, administrative offices, massage rooms, rest terraces, restrooms, spinning room, gym area,…

This building has three levels, in the first level has parking, lobby, waiting room, bathrooms, changing rooms, storage, meeting room, office, lounge, cafeteria, second level has maintenance room, showers, On…

This is the design for a spa has kitchen, service patios, ramps, showers, medical area, swimming pool, hairdresser, service area, bar, sauna. You can see the floor plans and elevation…

This tourist center has several buildings, including a spa which has a sauna, showers, waiting room, bathrooms, lobbies. A restaurant with capacity for 176 people, a private dining room for…

This Spa has a lobby, a lounge, sauna, beauty salon, massage room, a special treatment room, tanning room, restrooms, stairs, elevator. In this design you can see the floor plans…
