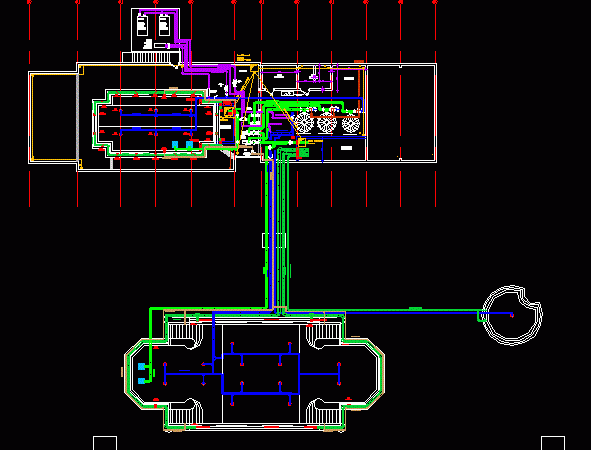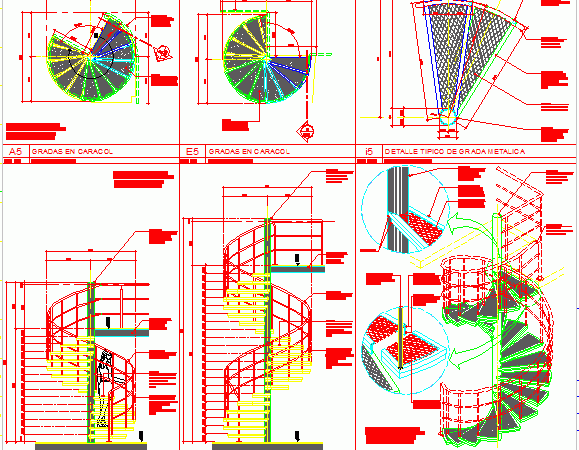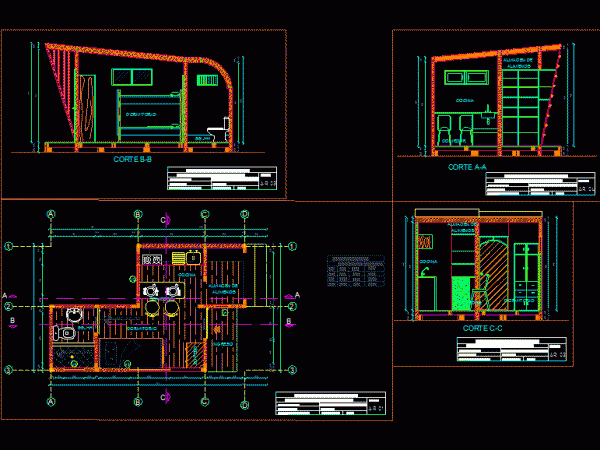
Swimming DWG Block for AutoCAD
Location technical pool and space technical -technical local Drawing labels, details, and other text information extracted from the CAD file (Translated from French): J.D., dn under raw lot vrd, gutter…

Location technical pool and space technical -technical local Drawing labels, details, and other text information extracted from the CAD file (Translated from French): J.D., dn under raw lot vrd, gutter…

CONSTRUCTIVE DETAIL TWO MODULES OF TIERS IN SPIRAL FORM SAVING HORIZONTAL SPACE ; THE SAME HAS TECHNICAL SPECIFICATIONS OF CONSTRUCTION , SO MUCH IN THE ARMED ONE AS IN THE…

For automobile or machinery showroom. Space for sales offices above. With cabrete. Rendered with applied materials and lights. With Images bmp. Drawing labels, details, and other text information extracted from…

A staircase DESIGN USING A SMALL SPACE; LOW restrooms; ECONOMIC; AFCIL MAKING AND VERY FAST Drawing labels, details, and other text information extracted from the CAD file (Translated from Spanish):…

Emergency Housing: minimum space; kitchen, one bedroom for two people; bathroom; and a food warehouse. – Plants – sections – facades – Drawing labels, details, and other text information extracted…
