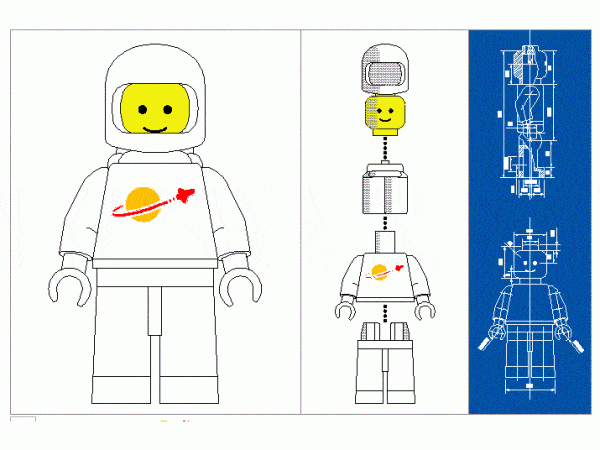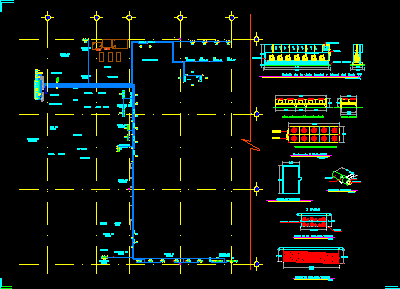
Incremental Housing 2 DWG Block for AutoCAD
Example of semi detached and multi – storey core houses allowing user space personalisation in future. Drawing labels, details, and other text information extracted from the CAD file: scale, floor…

Example of semi detached and multi – storey core houses allowing user space personalisation in future. Drawing labels, details, and other text information extracted from the CAD file: scale, floor…

THESE ARE THE LAYERS OF WORK AND IN COMBINATION WITH PENS PAPER SPACE CAN ACHIEVE AUTOCAD exlente CREATE A PROJECT TOGETHER WITH A GOOD IMPROVEMENT OF PLANS Drawing labels, details,…

Representation of the classic LEGO snowman,. Of Space Classic Series Drawing labels, details, and other text information extracted from the CAD file: … in space since, classic spaceman Raw text…

Star Wars combat ship Language N/A Drawing Type Block Category Drawing with Autocad Additional Screenshots File Type dwg Materials Measurement Units Footprint Area Building Features Tags autocad, block, DWG, ship,…

Refrigeration for foods storage space – Details Drawing labels, details, and other text information extracted from the CAD file (Translated from Spanish): Diffuser drainage detail, firm, strainer, Pvc tube, side…
