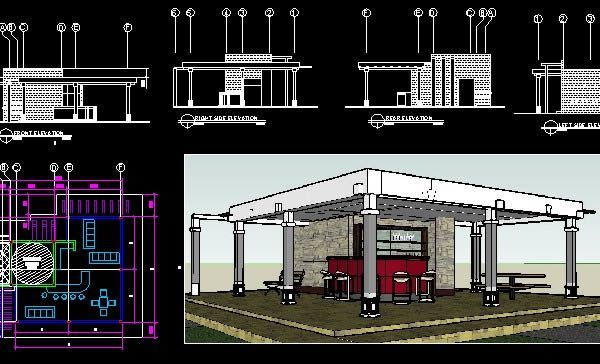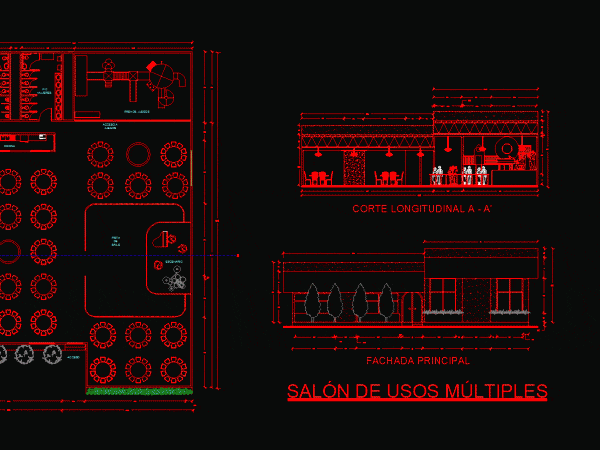
Tavern DWG Block for AutoCAD
Space magazine Drawing labels, details, and other text information extracted from the CAD file: existing water tank, front elevation, scale:, right side elevation, rear elevation, left side elevation, site development…

Space magazine Drawing labels, details, and other text information extracted from the CAD file: existing water tank, front elevation, scale:, right side elevation, rear elevation, left side elevation, site development…

Architectural space dedicated to events and / or parties. Dance floor; area of ??diners, playground and kitchen. Drawing labels, details, and other text information extracted from the CAD file (Translated…

Three storey residential, with street-level commercial and basement Drawing labels, details, and other text information extracted from the CAD file (Translated from Spanish): basement, upstairs, bathroom, balcony, s a l…

Residential building of three storeys with terrace and commercial space at ground level. Drawing labels, details, and other text information extracted from the CAD file (Translated from Spanish): room, carport,…

Small housing with very limited space Drawing labels, details, and other text information extracted from the CAD file (Translated from Spanish): plant foundation, plinths, chains, columns, point of light, switch,…
