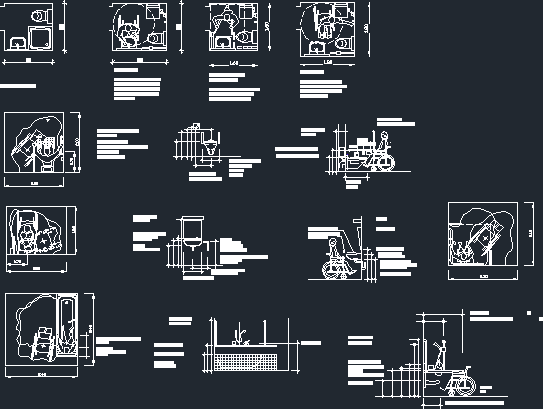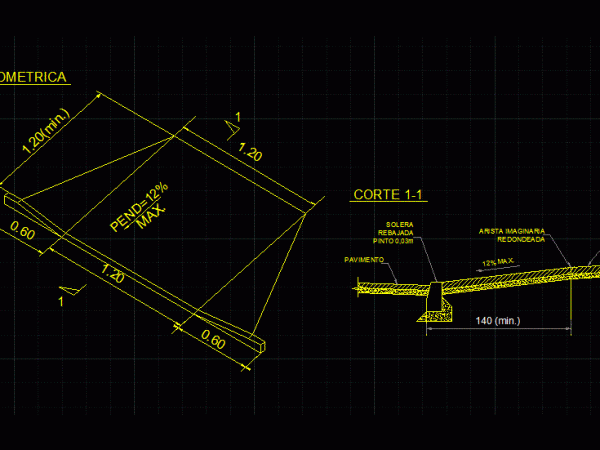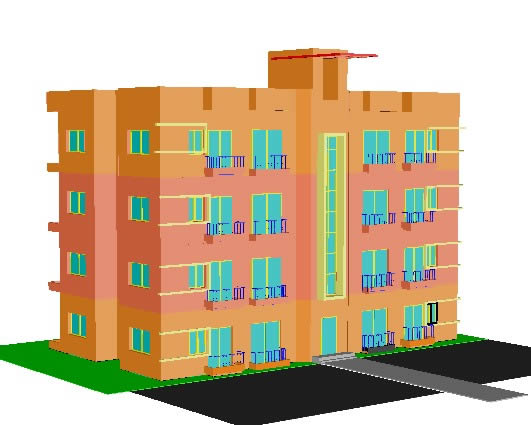
Bathrooms For Disabled DWG Block for AutoCAD
A small file that helps display space that is to provide excellent service to people with disabilities. Drawing labels, details, and other text information extracted from the CAD file (Translated…

A small file that helps display space that is to provide excellent service to people with disabilities. Drawing labels, details, and other text information extracted from the CAD file (Translated…

DETAIL FOR DISABLED RAMP IN COURT OVER PUBLIC SPACE ISOMETRIC Drawing labels, details, and other text information extracted from the CAD file (Translated from Italian): isometric, max., floor Raw text…

Vivienda bifamilar where the relatively small space is not limiting for a comfortable and elegant architecture Drawing labels, details, and other text information extracted from the CAD file (Translated from…

Edificio 3d apartment, four levels, balconies, different views, roof, parking lots, green space .. Raw text data extracted from CAD file: Language N/A Drawing Type Model Category Condominium Additional Screenshots…

Two floors of residential units of 4 rooms each, 1722 sq feet, to be buildt over existing ground level commerciall space. Detailed floor plans with furniture, plumbing, electricity, structures, carpentry,…
