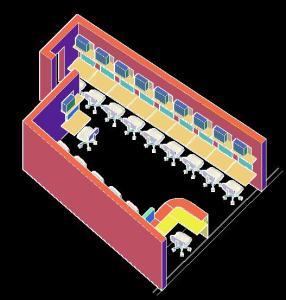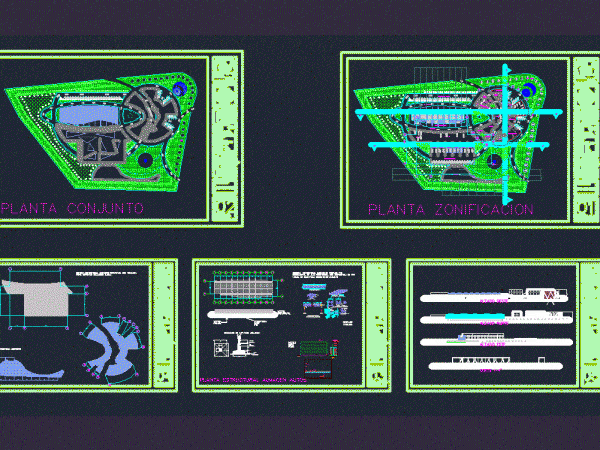
Aluminum Laundry Module DWG Elevation for AutoCAD
Idea of ??a display module for aluminum sinks. Plant; Volumetric elevations. In a space of 5m x 1.20m Drawing labels, details, and other text information extracted from the CAD file…

Idea of ??a display module for aluminum sinks. Plant; Volumetric elevations. In a space of 5m x 1.20m Drawing labels, details, and other text information extracted from the CAD file…

Sharing a CIBERNET in a small space Language N/A Drawing Type Model Category Misc Plans & Projects Additional Screenshots File Type dwg Materials Measurement Units Footprint Area Building Features Tags…

IDEAL MUNICIPAL DELEGATION TO GIVE AN IDEA OF SPACE AND ACCOMMODATIONS OF A GOVERNMENT BUILDING Drawing labels, details, and other text information extracted from the CAD file (Translated from Spanish):…

IDEAL SPACE TO DEVELOP A GOOD pryecto – plants – sections – Construction details tridilosa Drawing labels, details, and other text information extracted from the CAD file (Translated from Spanish):…

Proposal for covered public space in area of architectural patrimony in front of the Historic Capuchin Church of San Jose, known as La Capuchina. The surrounding district known as La…
