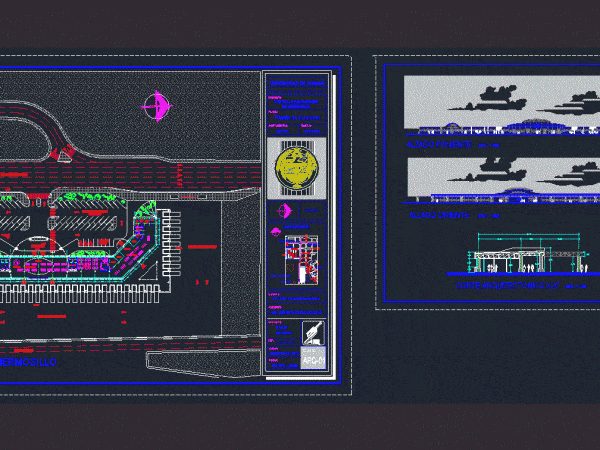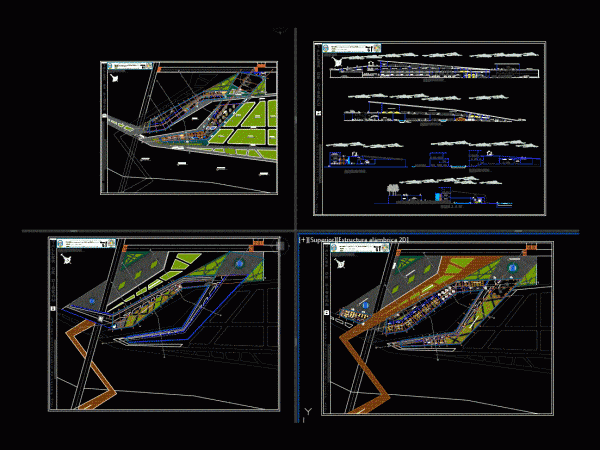
Central Bus Hermosillo DWG Section for AutoCAD
DRAFT CENTRAL NEW BUSES IN Hermosillo. HAS 2 FLAT WITH ARCHITECTURAL JOINT PLANT NAMES WITH SPACES; FRONT AND SECTION . Drawing labels, details, and other text information extracted from the…

DRAFT CENTRAL NEW BUSES IN Hermosillo. HAS 2 FLAT WITH ARCHITECTURAL JOINT PLANT NAMES WITH SPACES; FRONT AND SECTION . Drawing labels, details, and other text information extracted from the…

Features: – Building large – Consist semi spaces – open and closed. – Require large spaces for outdoor areas (parking lots, areas of operation). – It is defined by four…

LAYOUT OF ADMINISTRATIVE HEARING ROOMS AND RESPECTIVE SECRETARIAL SPACES FOR SECRETARIES Drawing labels, details, and other text information extracted from the CAD file (Translated from Spanish): staircase, elevator hall, duct,…

The project refers to a communal area in three dimensions; community spaces where shops are located; micro markets; pharmacy; supply serving the people of the community Drawing labels, details, and…

Interpretation center project Corn exhibition spaces; sale; administration; acting workshops; among other meeting rooms; It also has a bridge specially designed for the bike path and another vehicle also includes…
