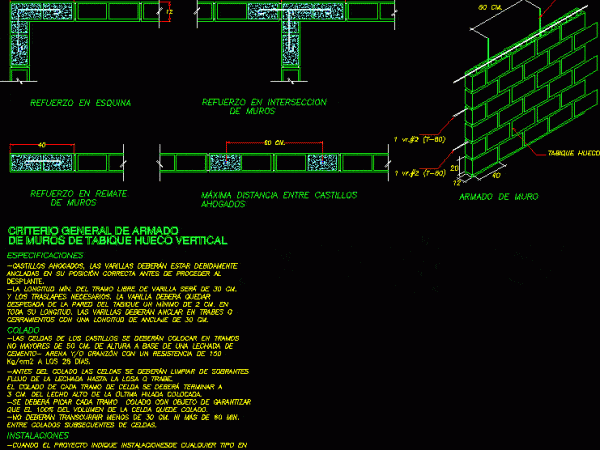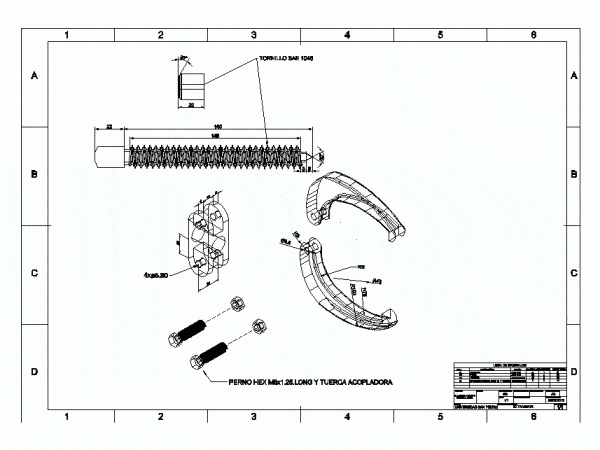
Block Wall Standards–12x20x40 DWG Plan for AutoCAD
In any site plan must indicate the general approach of a specific detail. Drawing labels, details, and other text information extracted from the CAD file (Translated from Spanish): cm., of…

In any site plan must indicate the general approach of a specific detail. Drawing labels, details, and other text information extracted from the CAD file (Translated from Spanish): cm., of…

Specific design elements, beams, columns and slabs Drawing labels, details, and other text information extracted from the CAD file (Translated from Spanish): cellar, avenue, pend., cellar, duct, parking lot, garden,…

Specific detail of paving over monolithic reinforced concrete slab. Square are placed on a granular base to generate the slopes for stormwater runoff. Grass pavers are used pedestrian walkways. Drawing…

Here is described which specific measures of each of its parts, including the bolt; also mention is made of the material used. Drawing labels, details, and other text information extracted…

Plane Structures of a Multi, complete with load and more specific details. Drawing labels, details, and other text information extracted from the CAD file (Translated from Spanish): seismic joint cm,…
