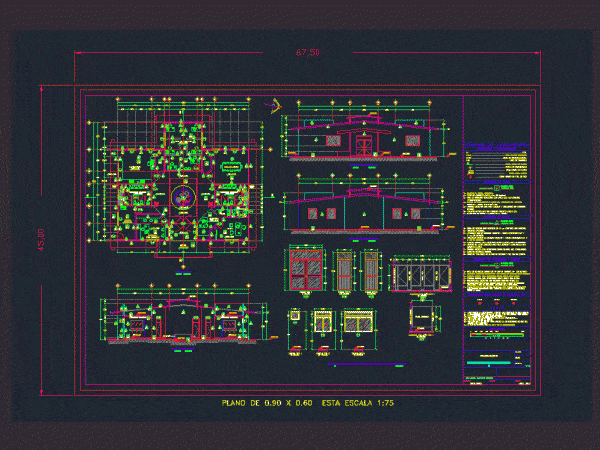
Administration Building DWG Detail for AutoCAD
IS THE DETAIL OF FINISHES and blacksmith CENTRAL BUILDING IN CONSTRUCTION BY DETAIL IS A SPECIFIC NEEDS OF THIS CONSTRUCTION – PLANT – Facades – ENDINGS Drawing labels, details, and…

IS THE DETAIL OF FINISHES and blacksmith CENTRAL BUILDING IN CONSTRUCTION BY DETAIL IS A SPECIFIC NEEDS OF THIS CONSTRUCTION – PLANT – Facades – ENDINGS Drawing labels, details, and…
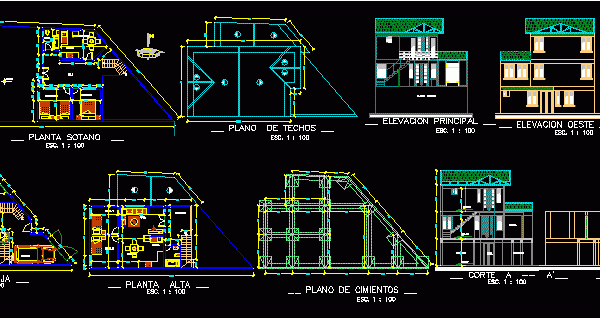
Housing planes and specific details Drawing labels, details, and other text information extracted from the CAD file (Translated from Spanish): isometric of facilities, garden, main façade, rear façade, ground floor,…
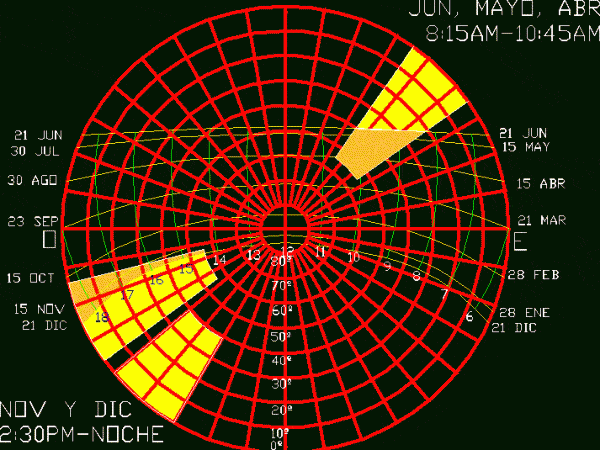
Stereographic chart to analyze the shadows they cast housing about a point at a specific time as the month to have an optimal architectural design. Raw text data extracted from…
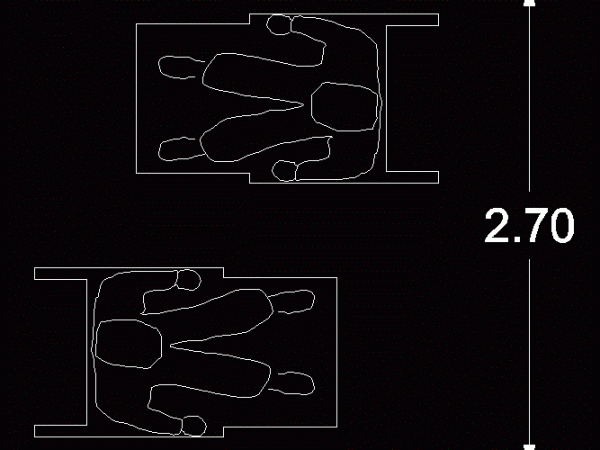
Extent to which specific lasareas shows two users on wheelchairs Raw text data extracted from CAD file: Language English Drawing Type Block Category People Additional Screenshots File Type dwg Materials…
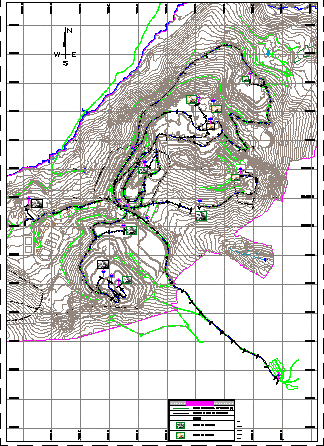
Details the specific routes in Open Pit Mine Drawing labels, details, and other text information extracted from the CAD file (Translated from Catalan): name, pbase, pvgrid, pegct, pfgct, pegc, pegl,…
