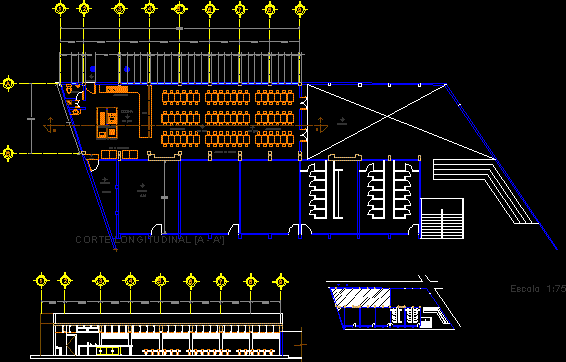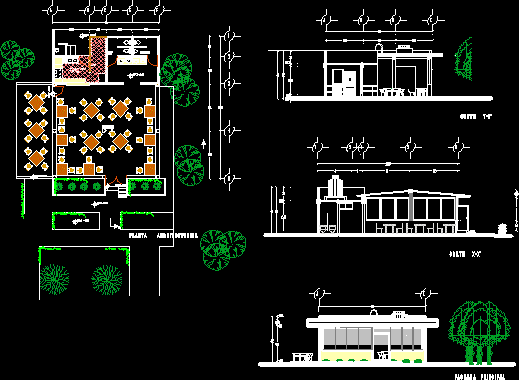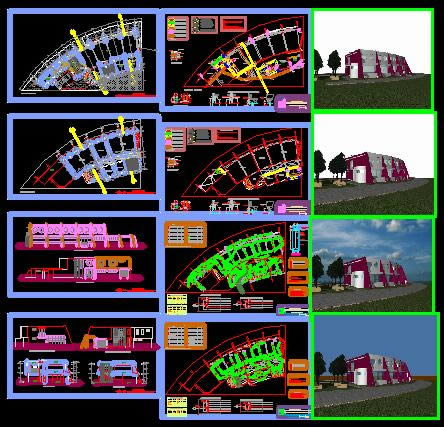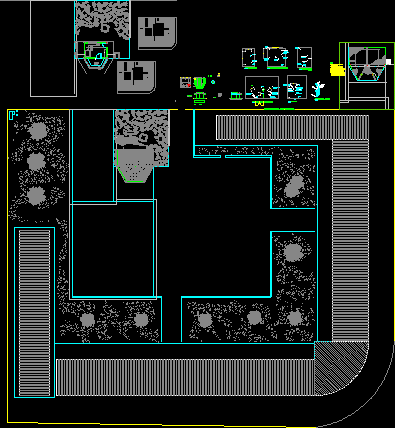
Dining Room 3D DWG Section for AutoCAD
Dining room primary school – Plants – Sections Drawing labels, details, and other text information extracted from the CAD file (Translated from Spanish): npt, cellar, kitchen, preparation area, laundry area,…

Dining room primary school – Plants – Sections Drawing labels, details, and other text information extracted from the CAD file (Translated from Spanish): npt, cellar, kitchen, preparation area, laundry area,…

Coffee complex for small schools Drawing labels, details, and other text information extracted from the CAD file (Translated from Spanish): kitchen, storage, men’s restrooms, table area, service patio, women’s restrooms,…

Electric installations and sanitary installations in restaurante – 3D Drawing labels, details, and other text information extracted from the CAD file (Translated from Spanish): bar, dining room, shop, backroom, reception,…

Urban restaurante – Plants – Sections – Details Drawing labels, details, and other text information extracted from the CAD file (Translated from Spanish): urb. san judas tadeo, av. collpa, uchusuma…

Small kiosk for cofee bar in university village – Plant Drawing labels, details, and other text information extracted from the CAD file (Translated from Catalan): direction of the wind, geographic…
